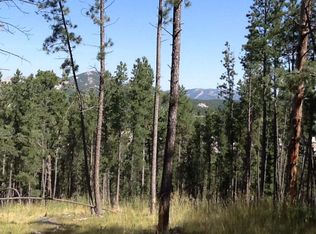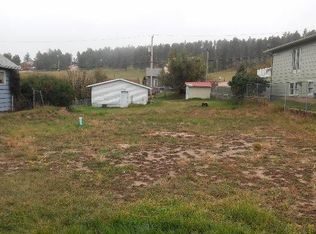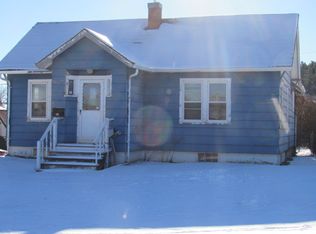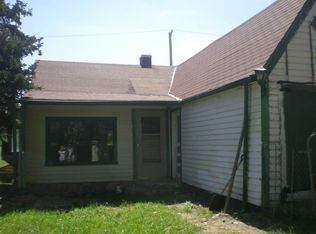Sold for $520,000
$520,000
902 Gordon St, Custer, SD 57730
4beds
3,036sqft
Site Built
Built in 1979
0.25 Acres Lot
$518,600 Zestimate®
$171/sqft
$2,045 Estimated rent
Home value
$518,600
Estimated sales range
Not available
$2,045/mo
Zestimate® history
Loading...
Owner options
Explore your selling options
What's special
COMPLETE CUSTOM FACELIFT both inside and out of this very spacious and perfectly located Custer City home. The exterior has been replaced in full including siding, doors, roof, windows, gutters, and more. Inside the home is 4 bedrooms including the newly built and spacious Primary Bedroom, 2 full updated bathrooms, remodeled Kitchen and Dining Room, and massive Living and Family Rooms with space for everyone! Just off the downstairs Family Room is access to the Bonus Room beneath the oversized deck that would be perfect for Hot Tub/Sauna area, added storage, or personal space for the pets. It is a blank slate for your imagination to run with. Of course, let's not forget about mentioning the 3-stall attached garage. Cap all this much home off with front yard views of Buckhorn, Calamity Peak, and the Needles with rear yard space that will put you and your guests almost directly under the Independence Day Fireworks! If you're in need of a larger home conveniently located just a couple blocks off of Custer's Main Street don't wait to schedule your personal showing on this remodeled gem.
Zillow last checked: 8 hours ago
Listing updated: June 06, 2024 at 07:42am
Listed by:
Craig D Reindl,
Western Skies Real Estate
Bought with:
Andrea Lewis
The Real Estate Place, LLC
Source: Mount Rushmore Area AOR,MLS#: 78977
Facts & features
Interior
Bedrooms & bathrooms
- Bedrooms: 4
- Bathrooms: 2
- Full bathrooms: 2
- Main level bathrooms: 1
Primary bedroom
- Description: Spacious
- Level: Main
- Area: 276
- Dimensions: 12 x 23
Bedroom 2
- Level: Basement
- Area: 90
- Dimensions: 9 x 10
Bedroom 3
- Level: Basement
- Area: 143
- Dimensions: 11 x 13
Bedroom 4
- Level: Basement
- Area: 156
- Dimensions: 12 x 13
Dining room
- Level: Main
- Area: 117
- Dimensions: 9 x 13
Family room
- Description: Sectioned into 2 rooms
Kitchen
- Level: Main
- Dimensions: 9 x 12
Living room
- Description: Massive and Bright
- Level: Main
- Area: 529
- Dimensions: 23 x 23
Heating
- Electric, Baseboard, Pellet Stove, Cove
Appliances
- Included: Dishwasher, Refrigerator, Gas Range Oven, Microwave, Range Hood
- Laundry: In Basement
Features
- Vaulted Ceiling(s), Walk-In Closet(s), Ceiling Fan(s), Den/Study, Office
- Flooring: Carpet, Laminate
- Windows: Double Pane Windows, Sliders, Vinyl, Window Coverings
- Basement: Full,Walk-Out Access,Finished
- Number of fireplaces: 1
- Fireplace features: One, Free Standing, Pellet Stove
Interior area
- Total structure area: 3,036
- Total interior livable area: 3,036 sqft
Property
Parking
- Total spaces: 3
- Parking features: Three Car, Attached, Garage Door Opener
- Attached garage spaces: 3
Features
- Levels: Split Foyer
- Patio & porch: Open Deck
- Exterior features: Lighting
- Fencing: Chain Link
- Has view: Yes
Lot
- Size: 0.25 Acres
- Dimensions: 75 x 150
- Features: Views, Lawn, View
Details
- Parcel number: 008552
Construction
Type & style
- Home type: SingleFamily
- Property subtype: Site Built
Materials
- Frame
- Roof: Composition
Condition
- Year built: 1979
Community & neighborhood
Security
- Security features: Smoke Detector(s)
Location
- Region: Custer
Other
Other facts
- Listing terms: Cash,New Loan
- Road surface type: Paved
Price history
| Date | Event | Price |
|---|---|---|
| 6/3/2024 | Sold | $520,000-3.7%$171/sqft |
Source: | ||
| 4/8/2024 | Contingent | $540,000$178/sqft |
Source: | ||
| 2/5/2024 | Listed for sale | $540,000$178/sqft |
Source: | ||
Public tax history
| Year | Property taxes | Tax assessment |
|---|---|---|
| 2024 | -- | $400,858 +24.3% |
| 2023 | $3,887 -16.3% | $322,621 +31.4% |
| 2022 | $4,644 -9.4% | $245,539 -5.3% |
Find assessor info on the county website
Neighborhood: 57730
Nearby schools
GreatSchools rating
- 7/10Custer Elementary - 02Grades: K-6Distance: 0.5 mi
- 8/10Custer Middle School - 05Grades: 7-8Distance: 0.6 mi
- 5/10Custer High School - 01Grades: 9-12Distance: 0.6 mi
Get pre-qualified for a loan
At Zillow Home Loans, we can pre-qualify you in as little as 5 minutes with no impact to your credit score.An equal housing lender. NMLS #10287.



