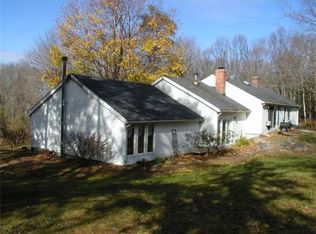Well loved, circa 1890's Farmhouse, sitting on 8.60 acres on Wilbraham Mountain. Beautiful original wood floors and moldings throughout. First floor includes kitchen, living room and dining room, along with a full bath. 2nd floor has 3 bedrooms, 2 with closets and an additional closet in hall. Pull down stairs to access attic with lots of storage space. Spacious family room with wall to wall carpeting and fireplace, was added in the 70's , along with the 2 car garage. Updates include vinyl siding and a newer roof. Sold as-is, perfect for a 203k rehab loan. Sought after location with sunset views over the mountain. The land goes back 780' into woods with trails for great hikes. This home was built and owned by the same family since 1890.
This property is off market, which means it's not currently listed for sale or rent on Zillow. This may be different from what's available on other websites or public sources.

