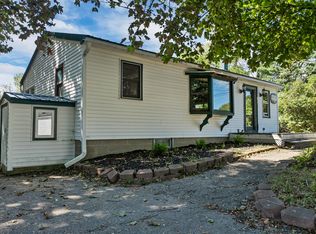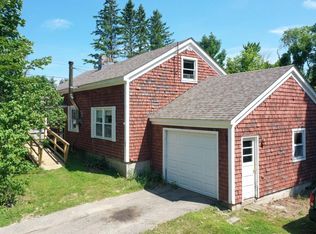Closed
$281,600
902 Foxes Ridge Road, Acton, ME 04001
2beds
1,356sqft
Single Family Residence
Built in 1960
0.92 Acres Lot
$313,400 Zestimate®
$208/sqft
$2,093 Estimated rent
Home value
$313,400
$295,000 - $332,000
$2,093/mo
Zestimate® history
Loading...
Owner options
Explore your selling options
What's special
DON''T MISS OUT ON THIS AFFORDABLE 2 BEDROOM RANCH IN ACTON! The spacious design immediately welcomes you with an open concept Kitchen/Dining room. The oversized living room is perfect for relaxing or entertaining. There is a four-season sunroom, that is currently being used as a 3rd bedroom. Two more bedrooms and a full bathroom finish off the inside. BUT WAIT...there is more!!!!
The attached two car garage is insulated, heated and offers storage above. Nicely set on a level .92 acres, giving you plenty of room to play & entertain. Sit, relax and enjoy the views and sounds of nature, either under your front farmers patio or out back on the deck overlooking the large backyard. Generator hookup just in case of a power outage. Seller wishes to sell in 'as is' condition.
Septic design is for two bedrooms.
Zillow last checked: 8 hours ago
Listing updated: September 16, 2024 at 07:39pm
Listed by:
Better Homes & Gardens Real Estate/The Masiello Group kericheney@masiello.com
Bought with:
Better Homes & Gardens Real Estate/The Masiello Group
Source: Maine Listings,MLS#: 1573393
Facts & features
Interior
Bedrooms & bathrooms
- Bedrooms: 2
- Bathrooms: 1
- Full bathrooms: 1
Bedroom 1
- Level: First
Bedroom 2
- Level: First
Dining room
- Level: First
Kitchen
- Level: First
Living room
- Level: First
Sunroom
- Level: First
Heating
- Baseboard, Direct Vent Heater, Hot Water, Zoned
Cooling
- None
Appliances
- Included: Dryer, Gas Range, Refrigerator, Washer
Features
- 1st Floor Bedroom, Bathtub, Storage
- Flooring: Carpet, Laminate
- Basement: Bulkhead,Crawl Space,Full,Partial,Unfinished
- Has fireplace: No
Interior area
- Total structure area: 1,356
- Total interior livable area: 1,356 sqft
- Finished area above ground: 1,356
- Finished area below ground: 0
Property
Parking
- Total spaces: 2
- Parking features: Paved, 1 - 4 Spaces, Garage Door Opener, Heated Garage, Storage
- Garage spaces: 2
Features
- Patio & porch: Deck, Porch
- Has view: Yes
- View description: Fields, Mountain(s), Scenic, Trees/Woods
Lot
- Size: 0.92 Acres
- Features: Rural, Level, Open Lot
Details
- Additional structures: Outbuilding, Shed(s)
- Parcel number: ACTNM256L026
- Zoning: Rural
Construction
Type & style
- Home type: SingleFamily
- Architectural style: Ranch
- Property subtype: Single Family Residence
Materials
- Wood Frame, Vinyl Siding
- Foundation: Block
- Roof: Shingle
Condition
- Year built: 1960
Utilities & green energy
- Electric: Circuit Breakers, Generator Hookup
- Sewer: Private Sewer, Septic Design Available
- Water: Private, Well
Community & neighborhood
Security
- Security features: Security System
Location
- Region: Acton
Other
Other facts
- Road surface type: Paved
Price history
| Date | Event | Price |
|---|---|---|
| 11/8/2023 | Sold | $281,600+0.6%$208/sqft |
Source: | ||
| 10/3/2023 | Pending sale | $279,900$206/sqft |
Source: | ||
| 9/28/2023 | Listed for sale | $279,900+179.9%$206/sqft |
Source: | ||
| 10/31/2014 | Sold | $100,000$74/sqft |
Source: | ||
Public tax history
| Year | Property taxes | Tax assessment |
|---|---|---|
| 2024 | $1,574 +9.6% | $222,630 |
| 2023 | $1,436 -20.4% | $222,630 +47.4% |
| 2022 | $1,805 | $151,054 |
Find assessor info on the county website
Neighborhood: 04001
Nearby schools
GreatSchools rating
- 7/10Acton Elementary SchoolGrades: PK-8Distance: 3.1 mi

Get pre-qualified for a loan
At Zillow Home Loans, we can pre-qualify you in as little as 5 minutes with no impact to your credit score.An equal housing lender. NMLS #10287.

