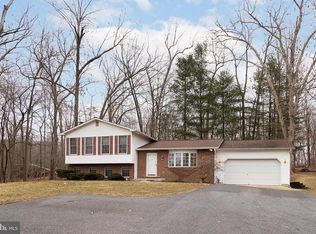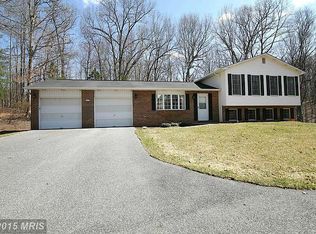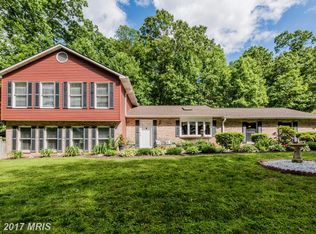THE BEST OF BOTH WORLDS! Welcome to privacy in a wooded setting, but still in the heart of Eldersburg! Having almost 1800 square feet of finished living space on the first three levels, this four level home gives you plenty of room to spread out and still enjoy a fully unfinished bottom level for storage. The top level boasts 3 bedrooms, with the primary bedroom having a primary bath and small walk-in closet. There is also a full bath in the hallway serving the other two spacious bedrooms. The main level has beautiful laminate flooring in foyer and dining room, and carpet in the living room. Skylights in the dining room and kitchen, along with a nice bay window, bring in plenty of natural light and give amazing views of the valley out front and the woods in the back! The first lower level is a fully finished family room with plenty of space! Featuring a wood-burning stove inserted into a brick fireplace, this room is warm and cozy all year round! It has good natural lighting and a walk-out to the side yard. It has room for kids toys, an at home office, or whatever you desire...and it also features a half bath on this level. The 2nd lower level is the unfinished basement and it is huge! Plenty of storage for everything you own! The deck out back has brand new wood flooring, and the deck is also connected to a paver patio. Enjoy the quiet of the woods as you sip your coffee in the morning or beverage of choice after work! There is also an attached 2 car garage and a paved parking pad outside for plenty of parking. Architectural shingle roof is only 7 years old. The views out front of the valley are breathtaking, yet it is only minutes from everything Eldersburg has to offer! Home is well cared for, but being sold "as-is"
This property is off market, which means it's not currently listed for sale or rent on Zillow. This may be different from what's available on other websites or public sources.


