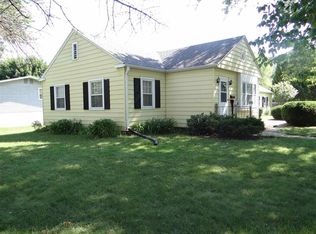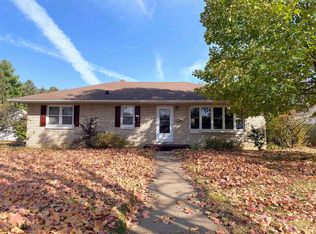Closed
$187,000
902 East Webster STREET, Prairie Du Chien, WI 53821
4beds
2,660sqft
Single Family Residence
Built in 1973
0.26 Acres Lot
$195,100 Zestimate®
$70/sqft
$1,994 Estimated rent
Home value
$195,100
Estimated sales range
Not available
$1,994/mo
Zestimate® history
Loading...
Owner options
Explore your selling options
What's special
Come tour this spacious ranch on a quarter acre, corner lot! Bonus, no sidewalks to shovel. This home features a large living room with really unique wood work and built-ins. Off the kitchen and dining is a screened in porch for those beautiful summer nights when you're just looking to relax. The main floor offers 4 bedrooms and 1.5 baths for all your family's needs. Downstairs offers a partially finished family room with a bar and a bathroom for extra entertaining space. Best part? Many of the big ticket items have been taken care of! The roof is from 2018, water heater is 4 years old and a brand new furnace and AC were installed in 2024. You'll really enjoy the location so set up your showing today!
Zillow last checked: 8 hours ago
Listing updated: May 02, 2025 at 10:58am
Listed by:
Niki Paisley 608-498-9789,
Century 21 Affiliated
Bought with:
Non Mls-Lac
Source: WIREX MLS,MLS#: 1909096 Originating MLS: Metro MLS
Originating MLS: Metro MLS
Facts & features
Interior
Bedrooms & bathrooms
- Bedrooms: 4
- Bathrooms: 3
- Full bathrooms: 2
- 1/2 bathrooms: 1
- Main level bedrooms: 4
Primary bedroom
- Level: Main
- Area: 144
- Dimensions: 12 x 12
Bedroom 2
- Level: Main
- Area: 130
- Dimensions: 13 x 10
Bedroom 3
- Level: Main
- Area: 110
- Dimensions: 11 x 10
Bedroom 4
- Level: Main
- Area: 80
- Dimensions: 10 x 8
Bathroom
- Features: Shower Over Tub, Shower Stall
Dining room
- Level: Main
- Area: 91
- Dimensions: 13 x 7
Family room
- Level: Lower
- Area: 260
- Dimensions: 20 x 13
Kitchen
- Level: Main
- Area: 154
- Dimensions: 14 x 11
Living room
- Level: Main
- Area: 351
- Dimensions: 27 x 13
Heating
- Natural Gas, Forced Air
Cooling
- Central Air
Appliances
- Included: Dishwasher, Microwave, Oven, Range, Refrigerator
Features
- High Speed Internet, Pantry
- Basement: Full,Partially Finished
Interior area
- Total structure area: 2,660
- Total interior livable area: 2,660 sqft
Property
Parking
- Total spaces: 1
- Parking features: Garage Door Opener, Attached, 1 Car
- Attached garage spaces: 1
Features
- Levels: One
- Stories: 1
Lot
- Size: 0.26 Acres
Details
- Parcel number: 27120130000
- Zoning: Residential
Construction
Type & style
- Home type: SingleFamily
- Architectural style: Ranch
- Property subtype: Single Family Residence
Materials
- Vinyl Siding, Wood Siding
Condition
- 21+ Years
- New construction: No
- Year built: 1973
Utilities & green energy
- Sewer: Public Sewer
- Water: Public
- Utilities for property: Cable Available
Community & neighborhood
Location
- Region: Prairie Du Chien
- Municipality: Prairie Du Chien
Price history
| Date | Event | Price |
|---|---|---|
| 4/25/2025 | Sold | $187,000+1.1%$70/sqft |
Source: | ||
| 3/13/2025 | Pending sale | $185,000$70/sqft |
Source: | ||
| 3/7/2025 | Listed for sale | $185,000+76.2%$70/sqft |
Source: | ||
| 7/17/2020 | Sold | $105,000-7.9%$39/sqft |
Source: Agent Provided Report a problem | ||
| 7/13/2020 | Pending sale | $114,000$43/sqft |
Source: Kramer Real Estate & Auction LLC #1883306 Report a problem | ||
Public tax history
| Year | Property taxes | Tax assessment |
|---|---|---|
| 2024 | $4,225 +26.8% | $169,100 +59.1% |
| 2023 | $3,333 -8.4% | $106,300 |
| 2022 | $3,639 +4.3% | $106,300 |
Find assessor info on the county website
Neighborhood: 53821
Nearby schools
GreatSchools rating
- NABa Kennedy SchoolGrades: PK-2Distance: 0.5 mi
- 8/10Bluff View Junior High SchoolGrades: 6-8Distance: 0.6 mi
- 6/10Prairie Du Chien High SchoolGrades: 9-12Distance: 0.4 mi
Schools provided by the listing agent
- High: Prairie Du Chien
- District: Prairie Du Chien Area
Source: WIREX MLS. This data may not be complete. We recommend contacting the local school district to confirm school assignments for this home.
Get pre-qualified for a loan
At Zillow Home Loans, we can pre-qualify you in as little as 5 minutes with no impact to your credit score.An equal housing lender. NMLS #10287.
Sell for more on Zillow
Get a Zillow Showcase℠ listing at no additional cost and you could sell for .
$195,100
2% more+$3,902
With Zillow Showcase(estimated)$199,002

