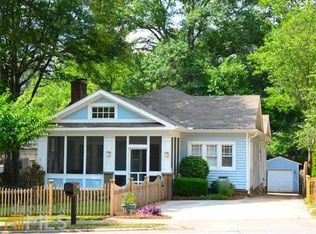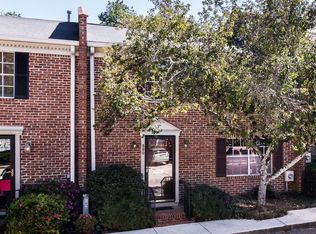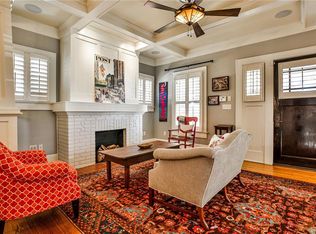Closed
$760,000
902 E Ponce De Leon Ave, Decatur, GA 30030
3beds
2,167sqft
Single Family Residence, Residential
Built in 1925
7,840.8 Square Feet Lot
$742,800 Zestimate®
$351/sqft
$3,362 Estimated rent
Home value
$742,800
$683,000 - $810,000
$3,362/mo
Zestimate® history
Loading...
Owner options
Explore your selling options
What's special
**Quintessential Decatur Craftsman with Unbeatable Location!** Welcome to this charming Decatur craftsman, where classic character meets modern comfort. A welcoming front porch sets the tone for Southern hospitality. Inside, discover three bedrooms, two beautifully updated bathrooms, and a bonus room perfect for an office or guest space. The thoughtfully designed floor plan includes a separate dining room, an original butler's pantry with a built-in desk nook for your home office, and a spacious, light-filled kitchen. Enjoy cozy gatherings in the keeping room just off the kitchen. The large primary suite is a true retreat, privately set back from the secondary bedrooms, and featuring private access to the screened-in back porch, a spa-like bathroom with double vanity, soaking tub, separate shower, walk-in closet, and private water closet. Out back, relax or entertain on the screened-in porch, gather around the backyard fire pit, and enjoy off-street parking with gated access from Sycamore Drive. The location is unbeatable—just across the street from Avondale MARTA and the Stone Mountain Bike Path! Stroll to Publix at Sam's Crossing Village, shops and restaurants in downtown Decatur, and nearby schools. Plus, a planned pedestrian and bike path will soon link you to Avondale Estates. Easy drive to Your Dekalb Farmer's Market, Avondale Estates, and quick access to I-285. Experience the best of Decatur living—schedule your private tour today!
Zillow last checked: 8 hours ago
Listing updated: April 25, 2025 at 10:53pm
Listing Provided by:
Heather King,
Keller Williams Realty Metro Atlanta 404-564-5560
Bought with:
Frank B Golley, 241078
Golley Realty Group
Source: FMLS GA,MLS#: 7523649
Facts & features
Interior
Bedrooms & bathrooms
- Bedrooms: 3
- Bathrooms: 2
- Full bathrooms: 2
Primary bedroom
- Features: Master on Main
- Level: Master on Main
Bedroom
- Features: Master on Main
Primary bathroom
- Features: Double Vanity, Separate Tub/Shower, Soaking Tub
Dining room
- Features: Open Concept, Separate Dining Room
Kitchen
- Features: Breakfast Bar, Cabinets White, Keeping Room, Pantry, Stone Counters, View to Family Room
Heating
- Central, Electric
Cooling
- Central Air, Electric
Appliances
- Included: Dishwasher, Disposal, Dryer, Gas Range, Refrigerator, Washer
- Laundry: In Kitchen, Main Level
Features
- Crown Molding, Double Vanity, High Speed Internet
- Flooring: Ceramic Tile, Hardwood
- Windows: Double Pane Windows, Window Treatments
- Basement: None
- Number of fireplaces: 1
- Fireplace features: Decorative
- Common walls with other units/homes: No Common Walls
Interior area
- Total structure area: 2,167
- Total interior livable area: 2,167 sqft
- Finished area above ground: 2,167
- Finished area below ground: 0
Property
Parking
- Total spaces: 2
- Parking features: Driveway
- Has uncovered spaces: Yes
Accessibility
- Accessibility features: None
Features
- Levels: One
- Stories: 1
- Patio & porch: Covered, Front Porch, Patio, Rear Porch, Screened
- Exterior features: Rain Gutters, Rear Stairs, No Dock
- Pool features: None
- Spa features: None
- Fencing: Back Yard,Fenced,Front Yard,Privacy,Wood
- Has view: Yes
- View description: City, Neighborhood
- Waterfront features: None
- Body of water: None
Lot
- Size: 7,840 sqft
- Dimensions: 150 x 50
- Features: Back Yard, Corner Lot, Front Yard, Level
Details
- Additional structures: None
- Parcel number: 15 247 05 153
- Other equipment: None
- Horse amenities: None
Construction
Type & style
- Home type: SingleFamily
- Architectural style: Craftsman
- Property subtype: Single Family Residence, Residential
Materials
- HardiPlank Type
- Foundation: Block, Brick/Mortar, Pillar/Post/Pier
- Roof: Composition,Shingle
Condition
- Resale
- New construction: No
- Year built: 1925
Utilities & green energy
- Electric: 110 Volts, 220 Volts
- Sewer: Public Sewer
- Water: Public
- Utilities for property: Cable Available, Electricity Available, Natural Gas Available, Phone Available, Sewer Available, Water Available
Green energy
- Energy efficient items: Appliances, HVAC, Lighting, Thermostat, Water Heater
- Energy generation: None
- Water conservation: Low-Flow Fixtures
Community & neighborhood
Security
- Security features: Smoke Detector(s)
Community
- Community features: Near Public Transport, Near Schools, Near Shopping, Near Trails/Greenway, Sidewalks, Street Lights
Location
- Region: Decatur
- Subdivision: Decatur Heights
Other
Other facts
- Road surface type: Concrete
Price history
| Date | Event | Price |
|---|---|---|
| 4/23/2025 | Sold | $760,000-1.9%$351/sqft |
Source: | ||
| 3/24/2025 | Pending sale | $775,000$358/sqft |
Source: | ||
| 2/14/2025 | Listed for sale | $775,000+19.2%$358/sqft |
Source: | ||
| 7/30/2021 | Sold | $650,000+6.7%$300/sqft |
Source: | ||
| 12/7/2018 | Sold | $609,000-0.1%$281/sqft |
Source: Public Record Report a problem | ||
Public tax history
| Year | Property taxes | Tax assessment |
|---|---|---|
| 2025 | -- | $328,440 +8.6% |
| 2024 | $21,879 +690.4% | $302,560 +5.2% |
| 2023 | $2,768 +12.8% | $287,480 +11.3% |
Find assessor info on the county website
Neighborhood: East Ponce de Leon Corridor
Nearby schools
GreatSchools rating
- NANew Glennwood ElementaryGrades: PK-2Distance: 0.4 mi
- 8/10Beacon Hill Middle SchoolGrades: 6-8Distance: 1.2 mi
- 9/10Decatur High SchoolGrades: 9-12Distance: 0.9 mi
Schools provided by the listing agent
- Elementary: Glennwood
- Middle: Beacon Hill
- High: Decatur
Source: FMLS GA. This data may not be complete. We recommend contacting the local school district to confirm school assignments for this home.
Get a cash offer in 3 minutes
Find out how much your home could sell for in as little as 3 minutes with a no-obligation cash offer.
Estimated market value
$742,800
Get a cash offer in 3 minutes
Find out how much your home could sell for in as little as 3 minutes with a no-obligation cash offer.
Estimated market value
$742,800


