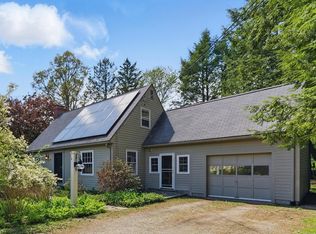Great place to start. This house needs some TLC but will be totally worth the effort when you're done., There are some nice features like hardwood floors and built-in bookcases plus a large picture window in the living room and a nice open floor plan. The four bedrooms are generous. One and a half baths plus laundry on the main floor is a real plus. The basement has some nice finished spaces for a family room, craft project, or an exercise room. The yard is level and good for many outdoor activities and cookouts. Don't miss this one.
This property is off market, which means it's not currently listed for sale or rent on Zillow. This may be different from what's available on other websites or public sources.
