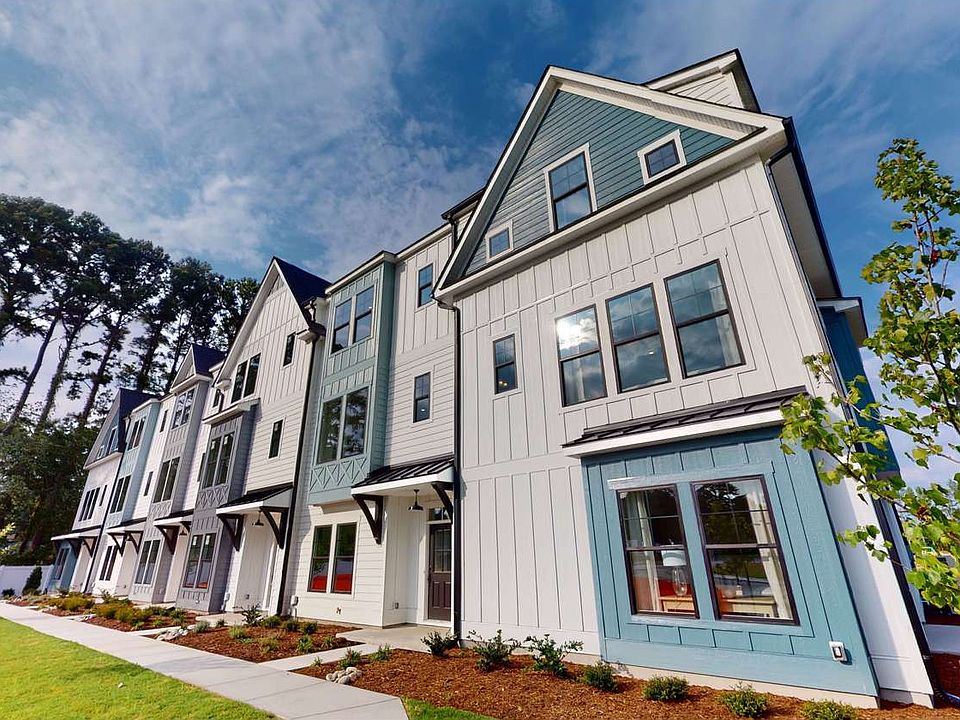READY TO CLOSE! Stunning 4 BR/3.5Bath home with Modern chic finishes built by coveted local builder, From 10' ceilings, Extensive HW flooring, Custom trim details, Gourmet Chef's kitchen with GE Cafe appliance package, 10' island, Spa Bath, Amazing 10x20 Trex Screened Covered Porch.. must see to appreciate. 2 car garage and covered parking.
Under contract
$519,900
902 Douglas Eley Ln, Chesapeake, VA 23322
4beds
2,200sqft
Townhouse
Built in 2025
-- sqft lot
$520,200 Zestimate®
$236/sqft
$95/mo HOA
What's special
Custom trim detailsExtensive hw flooringGe cafe appliance packageSpa bath
- 35 days
- on Zillow |
- 190 |
- 9 |
Zillow last checked: 7 hours ago
Listing updated: May 18, 2025 at 07:05am
Listed by:
Monique Darling,
Howard Hanna Real Estate Svcs.,
Brigitte Espinosa,
Howard Hanna Real Estate Svcs.
Source: REIN Inc.,MLS#: 10579165
Travel times
Schedule tour
Select a date
Facts & features
Interior
Bedrooms & bathrooms
- Bedrooms: 4
- Bathrooms: 4
- Full bathrooms: 3
- 1/2 bathrooms: 1
Rooms
- Room types: 1st Floor BR, Attic, Foyer, PBR with Bath, Pantry, Screened Porch, Utility Room
Primary bedroom
- Level: Third
Dining room
- Level: Second
Kitchen
- Level: Second
Living room
- Level: Second
Utility room
- Level: Third
Heating
- Forced Air, Natural Gas, Programmable Thermostat
Cooling
- Central Air
Appliances
- Included: Dishwasher, Disposal, Microwave, Gas Range, Tankless Water Heater, Gas Water Heater
- Laundry: Dryer Hookup, Washer Hookup
Features
- Primary Sink-Double, Walk-In Closet(s), Ceiling Fan(s)
- Flooring: Carpet, Ceramic Tile, Laminate/LVP, Vinyl
- Has basement: No
- Attic: Pull Down Stairs
- Number of fireplaces: 1
- Fireplace features: Electric
Interior area
- Total interior livable area: 2,200 sqft
Video & virtual tour
Property
Parking
- Total spaces: 2
- Parking features: Garage Att 2 Car, Driveway
- Attached garage spaces: 2
- Has uncovered spaces: Yes
Features
- Levels: 3 Living Lvl
- Stories: 3
- Patio & porch: Screened Porch
- Pool features: None
- Fencing: None
- Waterfront features: Not Waterfront
Lot
- Features: Cul-De-Sac
Construction
Type & style
- Home type: Townhouse
- Property subtype: Townhouse
- Attached to another structure: Yes
Materials
- Fiber Cement, Other
- Foundation: Slab
- Roof: Asphalt Shingle
Condition
- New construction: Yes
- Year built: 2025
Details
- Builder name: Stephen Alexander Homes
- Warranty included: Yes
Utilities & green energy
- Sewer: City/County
- Water: City/County
- Utilities for property: Cable Hookup
Green energy
- Green verification: ENERGY STAR Certified Homes
- Energy efficient items: Engineered Wood Products, Construction
Community & HOA
Community
- Subdivision: Legacy 168
HOA
- Has HOA: Yes
- Amenities included: Clubhouse, Landscaping, Trash
- Second HOA fee: $95 monthly
Location
- Region: Chesapeake
Financial & listing details
- Price per square foot: $236/sqft
- Annual tax amount: $5,000
- Date on market: 4/17/2025
About the community
A vision has come to life in Great Bridge Historical District's newest community. Stunning finishes, high ceilings, and open concept living infused in either a 3BR (Dual Suite plus first floor suite) or 4 BR plan. The curated Luxury homes start at $519,900 with custom designer looks to choose from. The Classic homes priced at $479,900 are a la carte, and you may add options as you wish. In choose to add $10,000 in options, or use for Closing Costs*. Come visit our gorgeous furnished model 910 Bernard Lane Chesapeake.
PROMO - $15,000 for closing costs on select homes.
Professional community landscape and grounds, Cabana, Fire-pits, and Community Grill all professionally maintained and managed for you.. sit back and relax! Come visit and tour our Luxury 3BR model home located 910 Bernard Lane - open Saturday - Sunday 12-4. We look forward to sharing these special homes in per
Source: Stephen Alexander Homes

