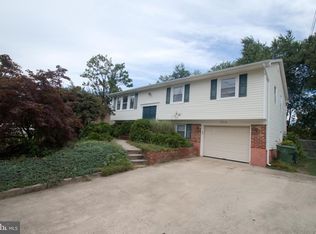Charming & Spacious 4-Bedroom Home for Rent 902 Cropwell Rd, Cherry Hill, NJ Welcome to your next home in Cherry Hill! This beautiful single-family house at 902 Cropwell Road offers a perfect blend of classic charm and modern convenience ideal for families, professionals, or anyone looking for space in a desirable suburban location. Key Features: 4 Bedrooms / 3 Bathrooms (2 Bath) Plenty of room for everyone, with well-proportioned bedrooms and flexible layout. 2,159 sq ft Spacious living areas provide comfort and versatility. Zillow Renovated Kitchen Featuring white shaker-style cabinets, granite countertops, stainless-steel appliances, soft-close drawers, a wine rack, and a large island perfect for cooking and entertaining. Open Family Room Vaulted ceiling with three skylights and a stone-hearth, wood-burning fireplace adds warmth and character. Mudroom With washer, dryer, utility sink, and extra space for folding and storage a functional area for daily life. Flooring Engineered hardwood floors on the main level (excluding the foyer), stained/restored hardwood upstairs elegant and durable. Master Suite Generous in size with a large tiled walk-in shower in the master bathroom. Smart Home Features Includes a security system, smart thermostat, smart front door lock, and Ring doorbell all included. Outdoor Space A welcoming front porch and a newer vinyl deck in a fully fenced backyard make this perfect for relaxing, gardening, or entertaining. A recently added outdoor shed in the backyard provides a versatile area for sheltered storage. Recent Upgrades Roof, water heater, windows, and doors were all modernized in 2017. Dishwasher, ceiling insulation, and bathroom vent fans were replaced in 2025. Tenant is responsible for utilities ( Gas, electric, Water), snow, and leaf removal. Landlord is responsible for sewage, and grass cutting. NO PETS ALLOWED. Tenant is responsible for utilities ( Gas, electric, Water), snow, and leaf removal. Landlord is responsible for sewage, and grass cutting. NO PETS ALLOWED.
This property is off market, which means it's not currently listed for sale or rent on Zillow. This may be different from what's available on other websites or public sources.

