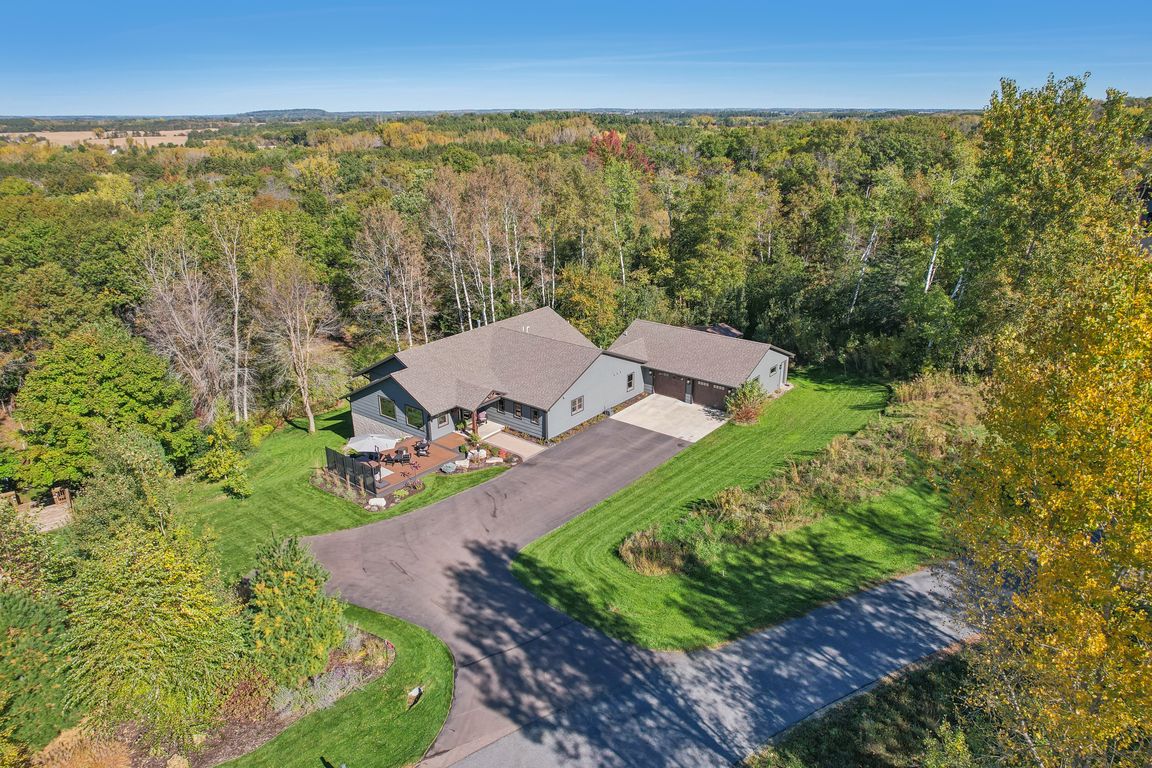
Active with contingency
$1,019,900
3beds
4,832sqft
902 Crane Hill Trl, Hudson, WI 54016
3beds
4,832sqft
Single family residence
Built in 2002
5.05 Acres
3 Attached garage spaces
$211 price/sqft
$174 monthly HOA fee
What's special
Modern amenitiesOld world eleganceOpen concept designProfessional landscaped and irrigationHigh-end finishesPrimary ensuiteLarge quartz center island
Nestled on 5+ Acres of serene, wooded land, this masterfully crafted custom-built home boasts high-end finishes & intricate details at every turn blending luxury with tranquility. The main level open concept design offers floor to ceiling wood beams with exposed ductwork, expansive windows inviting an abundance of light & modern amenities ...
- 196 days |
- 687 |
- 18 |
Source: NorthstarMLS as distributed by MLS GRID,MLS#: 6690920
Travel times
Kitchen
Living Room
Primary Bedroom
Primary Bath - Soaking Tub too
Lower Level 2nd Bedroom
Lower Level 3rd Bedroom
Lower Level Full Bathroom
Foyer
Laundry Room
Gym
Garage
Zillow last checked: 7 hours ago
Listing updated: June 13, 2025 at 12:26pm
Listed by:
Nanci L Johnson 715-377-6801,
Edina Realty, Inc.,
Ryan Lee Johnson 715-781-0091
Source: NorthstarMLS as distributed by MLS GRID,MLS#: 6690920
Facts & features
Interior
Bedrooms & bathrooms
- Bedrooms: 3
- Bathrooms: 3
- Full bathrooms: 2
- 1/2 bathrooms: 1
Rooms
- Room types: Living Room, Dining Room, Family Room, Kitchen, Bedroom 1, Bedroom 2, Bedroom 3, Foyer, Mud Room, Deck, Porch
Bedroom 1
- Level: Main
- Area: 95 Square Feet
- Dimensions: 19 x 5
Bedroom 2
- Level: Lower
- Area: 195 Square Feet
- Dimensions: 15 x 13
Bedroom 3
- Level: Lower
- Area: 240 Square Feet
- Dimensions: 16 x 15
Deck
- Level: Main
- Area: 408 Square Feet
- Dimensions: 24 x 17
Deck
- Level: Main
- Area: 174 Square Feet
- Dimensions: 29 x 6
Dining room
- Level: Main
- Area: 220 Square Feet
- Dimensions: 22 x 10
Family room
- Level: Lower
- Area: 504 Square Feet
- Dimensions: 28 x 18
Foyer
- Level: Main
- Area: 150 Square Feet
- Dimensions: 15 x 10
Kitchen
- Level: Main
- Area: 286 Square Feet
- Dimensions: 22 x 13
Living room
- Level: Main
- Area: 900 Square Feet
- Dimensions: 30 x 30
Mud room
- Level: Main
- Area: 156 Square Feet
- Dimensions: 13 x 12
Porch
- Level: Main
- Area: 99 Square Feet
- Dimensions: 11 x 9
Heating
- Forced Air, Fireplace(s), Radiant Floor
Cooling
- Central Air
Appliances
- Included: Dishwasher, Dryer, Exhaust Fan, Water Filtration System, Water Osmosis System, Microwave, Range, Refrigerator, Wall Oven, Washer, Water Softener Owned
Features
- Basement: Block,Finished,Full
- Number of fireplaces: 1
- Fireplace features: Gas, Living Room
Interior area
- Total structure area: 4,832
- Total interior livable area: 4,832 sqft
- Finished area above ground: 2,416
- Finished area below ground: 1,740
Video & virtual tour
Property
Parking
- Total spaces: 3
- Parking features: Attached, Asphalt, Garage, Garage Door Opener, Heated Garage, Insulated Garage, Storage
- Attached garage spaces: 3
- Has uncovered spaces: Yes
- Details: Garage Dimensions (40 x 30)
Accessibility
- Accessibility features: Doors 36"+, Hallways 42"+, Other, Roll-In Shower, Soaking Tub
Features
- Levels: One
- Stories: 1
- Patio & porch: Deck, Front Porch
- Has private pool: Yes
- Pool features: In Ground, Heated, Shared
Lot
- Size: 5.05 Acres
- Dimensions: 221 x 554 x 366 x 269 x 366 x 211
- Features: Many Trees
Details
- Additional structures: Chicken Coop/Barn, Other
- Foundation area: 2416
- Parcel number: 020149111000
- Zoning description: Residential-Single Family
Construction
Type & style
- Home type: SingleFamily
- Property subtype: Single Family Residence
Materials
- Brick/Stone, Fiber Cement
Condition
- Age of Property: 23
- New construction: No
- Year built: 2002
Utilities & green energy
- Electric: Circuit Breakers, 100 Amp Service, 200+ Amp Service
- Gas: Natural Gas
- Sewer: Private Sewer
- Water: Drilled, Shared System
Community & HOA
Community
- Subdivision: Crane Hill
HOA
- Has HOA: Yes
- Services included: Professional Mgmt, Recreation Facility, Shared Amenities
- HOA fee: $174 monthly
- HOA name: Crane Hill of Hudson - Chris Dillingham
- HOA phone: 612-963-0532
Location
- Region: Hudson
Financial & listing details
- Price per square foot: $211/sqft
- Tax assessed value: $1,017,600
- Annual tax amount: $10,343
- Date on market: 3/27/2025
- Road surface type: Paved