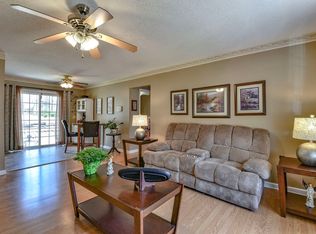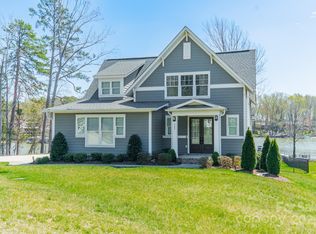Closed
$399,000
902 Cornelius Rd, Mooresville, NC 28117
2beds
1,421sqft
Single Family Residence
Built in 2003
0.69 Acres Lot
$447,800 Zestimate®
$281/sqft
$1,934 Estimated rent
Home value
$447,800
$416,000 - $488,000
$1,934/mo
Zestimate® history
Loading...
Owner options
Explore your selling options
What's special
Home priced below appraised value!! Charming water-side ranch home with peaceful private pier! Beautiful water views from the spacious sunroom, back deck, & covered front porch! No HOA! No restrictions! Vaulted ceiling in the great room, kitchen & dining area, with ample cabinet storage, & built-in cabinet pantry. Equipped with 2 generous sized bedroom/bathroom en-suites with walk-in closets! Primary bathroom with walk-in shower; secondary bathroom with tub/shower combo! Laundry/mudroom conveniently located off the garage, & home also features a central vacuum! This 0.69 acre property includes workshop outbuilding wired with electric, another additional storage building, and a mini pier-house perfect for fishing equipment, kayaks & paddleboards! (Does not lead out to main channel LKN.) New roof- 2022! Lots of potential! Come make it your own!
Zillow last checked: 8 hours ago
Listing updated: July 28, 2025 at 01:30pm
Listing Provided by:
Tarah Burke TarahBurke419@gmail.com,
EXP Realty LLC Mooresville
Bought with:
Tori Reyes
COMPASS
Source: Canopy MLS as distributed by MLS GRID,MLS#: 4243811
Facts & features
Interior
Bedrooms & bathrooms
- Bedrooms: 2
- Bathrooms: 2
- Full bathrooms: 2
- Main level bedrooms: 2
Primary bedroom
- Features: Ceiling Fan(s), En Suite Bathroom, Walk-In Closet(s)
- Level: Main
Bedroom s
- Features: Ceiling Fan(s), En Suite Bathroom, Walk-In Closet(s)
- Level: Main
Dining area
- Level: Main
Great room
- Features: Ceiling Fan(s), Open Floorplan, Vaulted Ceiling(s)
- Level: Main
Kitchen
- Features: Built-in Features, Storage, Vaulted Ceiling(s)
- Level: Main
Laundry
- Level: Main
Sunroom
- Features: Ceiling Fan(s)
- Level: Main
Heating
- Forced Air, Heat Pump
Cooling
- Central Air
Appliances
- Included: Microwave, Electric Cooktop, Electric Water Heater
- Laundry: Mud Room, Utility Room, Inside, Laundry Room, Main Level
Features
- Built-in Features, Open Floorplan, Storage, Walk-In Closet(s)
- Flooring: Carpet, Laminate, Vinyl
- Doors: French Doors, Sliding Doors
- Windows: Insulated Windows
- Has basement: No
Interior area
- Total structure area: 1,421
- Total interior livable area: 1,421 sqft
- Finished area above ground: 1,421
- Finished area below ground: 0
Property
Parking
- Total spaces: 1
- Parking features: Driveway, Parking Space(s), Garage on Main Level
- Garage spaces: 1
- Has uncovered spaces: Yes
Features
- Levels: One
- Stories: 1
- Patio & porch: Deck, Front Porch
- Exterior features: Storage
- Has view: Yes
- View description: Water, Year Round
- Has water view: Yes
- Water view: Water
- Waterfront features: Paddlesport Launch Site, Pier, Waterfront
- Body of water: Lake Norman
Lot
- Size: 0.69 Acres
- Features: Green Area, Wooded, Views
Details
- Additional structures: Outbuilding, Shed(s)
- Parcel number: 4638979479.000
- Zoning: RA
- Special conditions: Standard
Construction
Type & style
- Home type: SingleFamily
- Architectural style: Ranch
- Property subtype: Single Family Residence
Materials
- Vinyl
- Foundation: Crawl Space
- Roof: Asbestos Shingle
Condition
- New construction: No
- Year built: 2003
Utilities & green energy
- Sewer: Septic Installed
- Water: Well
- Utilities for property: Electricity Connected
Community & neighborhood
Security
- Security features: Carbon Monoxide Detector(s), Smoke Detector(s)
Location
- Region: Mooresville
- Subdivision: Mills Pond
Other
Other facts
- Listing terms: Cash,Conventional
- Road surface type: Concrete, Paved
Price history
| Date | Event | Price |
|---|---|---|
| 7/23/2025 | Sold | $399,000$281/sqft |
Source: | ||
| 5/24/2025 | Pending sale | $399,000$281/sqft |
Source: | ||
| 5/7/2025 | Price change | $399,000-7%$281/sqft |
Source: | ||
| 4/8/2025 | Listed for sale | $429,000$302/sqft |
Source: | ||
Public tax history
| Year | Property taxes | Tax assessment |
|---|---|---|
| 2025 | $2,316 | $382,440 |
| 2024 | $2,316 | $382,440 |
| 2023 | $2,316 +70.9% | $382,440 +85.3% |
Find assessor info on the county website
Neighborhood: 28117
Nearby schools
GreatSchools rating
- 6/10Lakeshore Elementary SchoolGrades: PK-5Distance: 1.1 mi
- 3/10Lakeshore Middle SchoolGrades: 6-8Distance: 1.1 mi
- 7/10Lake Norman High SchoolGrades: 9-12Distance: 2.2 mi
Schools provided by the listing agent
- Elementary: Lakeshore
- Middle: Lakeshore
- High: Lake Norman
Source: Canopy MLS as distributed by MLS GRID. This data may not be complete. We recommend contacting the local school district to confirm school assignments for this home.
Get a cash offer in 3 minutes
Find out how much your home could sell for in as little as 3 minutes with a no-obligation cash offer.
Estimated market value$447,800
Get a cash offer in 3 minutes
Find out how much your home could sell for in as little as 3 minutes with a no-obligation cash offer.
Estimated market value
$447,800

