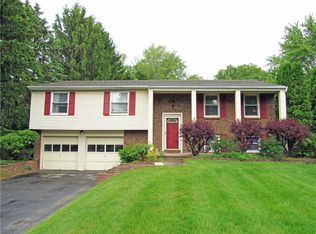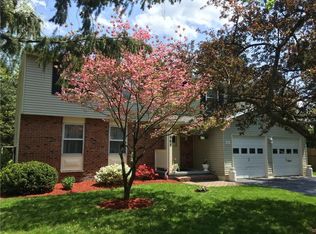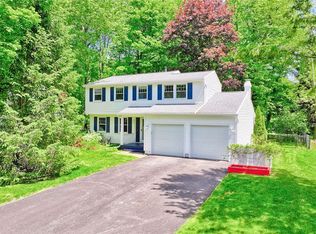Closed
$300,000
902 Copperkettle Rd, Webster, NY 14580
4beds
2,032sqft
Single Family Residence
Built in 1975
0.39 Acres Lot
$343,700 Zestimate®
$148/sqft
$3,226 Estimated rent
Home value
$343,700
$327,000 - $361,000
$3,226/mo
Zestimate® history
Loading...
Owner options
Explore your selling options
What's special
This 4 bed/2.5 bath beauty offers privacy without feeling isolated! Nestled in a sought after Webster neighborhood, this home is ready for your personal decorative touches! Mechanics: furnace 2015, roof 2010, 80 gallon hot wtr tank. 1st fl offers a LR/DR combo that flows nicely into the updated kitchen: expansive quartz countertops featuring brkfst bar, newer stainless steel appliances - all STAY! Sliders here lead to your deck, firepit area, side/rear yard. 2nd floor: 3 roomy bdrms & primary suite that will AMAZE! TWO walk in closets, en suite bath w/Whirlpool tub, shower, vaulted ceilings in bdrm w/sliders to your own deck w/awning! Relax with a cup of coffee, a book, maybe enjoy an afternoon cocktail, or watch the skies at night! Very special feature to this home! Bsmt is part finished, has built in shelving, large desk for crafting/work projects & bright laundry area. Battery backup for sump! Sizable garage w/built in workbenches! Landscaping refreshed/updated, new front walk poured! Yard is large enough to accommodate a playset/soccer nets/gardens-you decide! Location is IDEAL: mins from all Webster has to offer! Del negotiations on Tues 7/25 @ 4pm
Zillow last checked: 8 hours ago
Listing updated: September 26, 2023 at 07:46am
Listed by:
Noelle A. D'Amico 585-315-1830,
Brightskye Realty, LLC
Bought with:
Ashley M. Hudson, 10301221732
Your Home Sweet Home Realty Inc.
Source: NYSAMLSs,MLS#: R1485150 Originating MLS: Rochester
Originating MLS: Rochester
Facts & features
Interior
Bedrooms & bathrooms
- Bedrooms: 4
- Bathrooms: 3
- Full bathrooms: 2
- 1/2 bathrooms: 1
- Main level bathrooms: 1
Heating
- Gas, Forced Air
Cooling
- Central Air
Appliances
- Included: Dryer, Dishwasher, Disposal, Gas Oven, Gas Range, Gas Water Heater, Refrigerator, Washer
- Laundry: In Basement
Features
- Breakfast Bar, Ceiling Fan(s), Cathedral Ceiling(s), Eat-in Kitchen, Jetted Tub, Living/Dining Room, Quartz Counters, Sliding Glass Door(s), Bath in Primary Bedroom, Programmable Thermostat, Workshop
- Flooring: Carpet, Ceramic Tile, Laminate, Varies
- Doors: Sliding Doors
- Windows: Thermal Windows
- Basement: Full,Partially Finished,Sump Pump
- Has fireplace: No
Interior area
- Total structure area: 2,032
- Total interior livable area: 2,032 sqft
Property
Parking
- Total spaces: 2.5
- Parking features: Attached, Electricity, Garage, Storage, Driveway, Garage Door Opener
- Attached garage spaces: 2.5
Accessibility
- Accessibility features: Low Threshold Shower
Features
- Levels: Two
- Stories: 2
- Patio & porch: Balcony, Deck, Open, Porch
- Exterior features: Awning(s), Blacktop Driveway, Balcony, Deck, Private Yard, See Remarks
Lot
- Size: 0.39 Acres
- Dimensions: 15 x 288
- Features: Rectangular, Rectangular Lot, Residential Lot
Details
- Additional structures: Shed(s), Storage
- Parcel number: 2654890641800001028000
- Special conditions: Standard
Construction
Type & style
- Home type: SingleFamily
- Architectural style: Colonial
- Property subtype: Single Family Residence
Materials
- Vinyl Siding, Copper Plumbing, PEX Plumbing
- Foundation: Block
- Roof: Asphalt,Shingle
Condition
- Resale
- Year built: 1975
Utilities & green energy
- Electric: Circuit Breakers
- Sewer: Connected
- Water: Connected, Public
- Utilities for property: Cable Available, High Speed Internet Available, Sewer Connected, Water Connected
Green energy
- Energy efficient items: Appliances, HVAC, Lighting, Windows
Community & neighborhood
Location
- Region: Webster
- Subdivision: Revere Farms Sec 02
Other
Other facts
- Listing terms: Cash,Conventional,FHA,VA Loan
Price history
| Date | Event | Price |
|---|---|---|
| 9/22/2023 | Sold | $300,000+9.1%$148/sqft |
Source: | ||
| 8/13/2023 | Pending sale | $274,900$135/sqft |
Source: | ||
| 7/27/2023 | Contingent | $274,900$135/sqft |
Source: | ||
| 7/19/2023 | Listed for sale | $274,900+37.5%$135/sqft |
Source: | ||
| 8/3/2018 | Sold | $200,000-4.7%$98/sqft |
Source: | ||
Public tax history
| Year | Property taxes | Tax assessment |
|---|---|---|
| 2024 | -- | $146,300 |
| 2023 | -- | $146,300 |
| 2022 | -- | $146,300 |
Find assessor info on the county website
Neighborhood: 14580
Nearby schools
GreatSchools rating
- 5/10Klem Road South Elementary SchoolGrades: PK-5Distance: 0.7 mi
- 7/10Willink Middle SchoolGrades: 6-8Distance: 0.4 mi
- 8/10Thomas High SchoolGrades: 9-12Distance: 0.3 mi
Schools provided by the listing agent
- Elementary: Klem Road South Elementary
- Middle: Willink Middle
- High: Thomas High
- District: Webster
Source: NYSAMLSs. This data may not be complete. We recommend contacting the local school district to confirm school assignments for this home.


