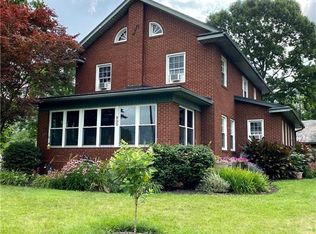Sold for $222,000 on 06/06/24
$222,000
902 Cambridge Rd, Coshocton, OH 43812
4beds
2,160sqft
Single Family Residence
Built in ----
8,964.65 Square Feet Lot
$242,700 Zestimate®
$103/sqft
$1,659 Estimated rent
Home value
$242,700
$223,000 - $265,000
$1,659/mo
Zestimate® history
Loading...
Owner options
Explore your selling options
What's special
Charming 2 story brick home, nestled in a quiet neighborhood, where you will find original hardwood floors throughout. Enjoy the oversized living room with a fireplace and natural lighting streaming through. A dining room large enough for all those holidays and celebratory gatherings. A cozy kitchen with plenty of cupboard space and all appliances. A bonus room, off of the kitchen and dining room, that leads out to the two-tiered deck, could be used for whatever the new owner chooses. Upstairs are 4 bedrooms and a full bath and a pull-down attic access. Basement has been B-Dried and is home to the laundry. Laundry chute is in upstairs bedroom. Other side of the basement could be a hangout for family and/or friends...game room...or an exercise room. Home is heated by radiators' that that keeps everything nice and warm + central air, all this to keep you comfortable year round. Large covered front porch with ceiling fan, to make your sitting time enjoyable. Out back is a large two-tiered wooden deck leading down to a patio. Large fenced-in back yard. Detached 2 car garage with shed attached. Garage has a back door large enough that you could potentially access it from the alley. New roof on home and garage in 2023. Selling "AS IS-WHERE IS"
Zillow last checked: 8 hours ago
Listing updated: June 06, 2024 at 03:47pm
Listing Provided by:
Candy Hostetter 740-202-0258daniel.swick@herrealtors.com,
Howard Hanna Real Estate Services
Bought with:
Thomas R Shellhorn, 2019003872
RE/MAX Crossroads Properties
Source: MLS Now,MLS#: 5026360 Originating MLS: Other/Unspecificed
Originating MLS: Other/Unspecificed
Facts & features
Interior
Bedrooms & bathrooms
- Bedrooms: 4
- Bathrooms: 2
- Full bathrooms: 1
- 1/2 bathrooms: 1
- Main level bathrooms: 1
Heating
- Radiator(s)
Cooling
- Central Air
Appliances
- Included: Dryer, Dishwasher, Microwave, Range, Refrigerator, Washer
- Laundry: In Basement
Features
- Basement: Full
- Number of fireplaces: 1
- Fireplace features: Living Room
Interior area
- Total structure area: 2,160
- Total interior livable area: 2,160 sqft
- Finished area above ground: 2,160
Property
Parking
- Total spaces: 2
- Parking features: Detached, Garage
- Garage spaces: 2
Features
- Levels: Two
- Stories: 2
- Patio & porch: Deck, Front Porch, Patio
- Fencing: Back Yard,Fenced,Wood
Lot
- Size: 8,964 sqft
Details
- Parcel number: 0430000334200
Construction
Type & style
- Home type: SingleFamily
- Architectural style: Conventional
- Property subtype: Single Family Residence
Materials
- Brick
- Foundation: Block
- Roof: Shingle
Utilities & green energy
- Sewer: Public Sewer
- Water: Public
Community & neighborhood
Location
- Region: Coshocton
Price history
| Date | Event | Price |
|---|---|---|
| 6/6/2024 | Sold | $222,000-3.5%$103/sqft |
Source: | ||
| 6/6/2024 | Pending sale | $230,000$106/sqft |
Source: | ||
| 4/22/2024 | Contingent | $230,000$106/sqft |
Source: | ||
| 3/26/2024 | Listed for sale | $230,000$106/sqft |
Source: | ||
Public tax history
| Year | Property taxes | Tax assessment |
|---|---|---|
| 2025 | $2,348 +20.9% | $55,560 +32.2% |
| 2024 | $1,942 -2.9% | $42,040 |
| 2023 | $2,000 -0.2% | $42,040 |
Find assessor info on the county website
Neighborhood: 43812
Nearby schools
GreatSchools rating
- 6/10Central Elementary SchoolGrades: PK-6Distance: 0.3 mi
- 5/10Coshocton High SchoolGrades: 7-12Distance: 0.5 mi
Schools provided by the listing agent
- District: Coshocton CSD - 1601
Source: MLS Now. This data may not be complete. We recommend contacting the local school district to confirm school assignments for this home.

Get pre-qualified for a loan
At Zillow Home Loans, we can pre-qualify you in as little as 5 minutes with no impact to your credit score.An equal housing lender. NMLS #10287.
