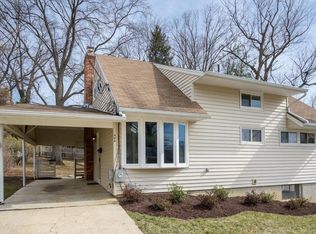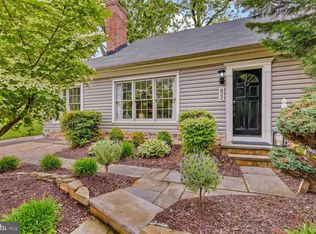Sold for $680,000 on 06/28/24
$680,000
902 Brice Rd, Rockville, MD 20852
5beds
2,332sqft
Single Family Residence
Built in 1955
8,176 Square Feet Lot
$690,900 Zestimate®
$292/sqft
$3,711 Estimated rent
Home value
$690,900
$636,000 - $753,000
$3,711/mo
Zestimate® history
Loading...
Owner options
Explore your selling options
What's special
Nestled within the coveted Hungerford community in Rockville and proudly situated in the esteemed RICHARD MONTGOMERY HIGH SCHOOL CLUSTER, this single-family detached home exudes charm, versatility, and modern elegance. Boasting a plethora of desirable features, the main house presents a seamless blend of comfort and sophistication, with gleaming hardwood floors gracing the main level, newly installed hardwood flooring on the upper level, and epoxy acrylic flooring in the unfinished basement. Offering ample space for family living, the main house encompasses four bedrooms, two full baths, and a host of updates, including a new roof. Characterized by its abundance of natural light and cozy ambiance, the living room welcomes you with large windows and a charming brick surround fireplace, while the eat-in kitchen serves as a culinary haven, complete with gas cooking and a bay window offering picturesque views. Seamlessly integrated into the home, an attached legal apartment stands as a testament to convenience and flexibility, featuring its own entrance or accessible via the foyer. This well-appointed apartment boasts ceramic flooring throughout, a fully equipped kitchen, a separate HVAC system, in-unit laundry facilities, and an inviting living/dining area complemented by an owner's suite with a private bath. Outside, an expansive fenced rear yard beckons with a large flagstone patio, a wooden deck with a hardtop gazebo, and a lush garden filled with fruit trees. Conveniently located just one block from Dawson Farm Park and less than 1.5 miles from Metrorail, shopping, and major thoroughfares, this home epitomizes suburban living at its finest.
Zillow last checked: 8 hours ago
Listing updated: December 27, 2024 at 11:00am
Listed by:
Wayne Li 202-361-8384,
Fairfax Realty Select
Bought with:
JUNE ZHANG, 664393
Evergreen Properties
Source: Bright MLS,MLS#: MDMC2127942
Facts & features
Interior
Bedrooms & bathrooms
- Bedrooms: 5
- Bathrooms: 3
- Full bathrooms: 3
- Main level bathrooms: 2
- Main level bedrooms: 3
Basement
- Area: 1454
Heating
- Forced Air, Central, Natural Gas
Cooling
- Central Air, Electric
Appliances
- Included: Gas Water Heater
Features
- Dry Wall
- Basement: Partial,Interior Entry,Space For Rooms,Unfinished
- Number of fireplaces: 1
Interior area
- Total structure area: 3,059
- Total interior livable area: 2,332 sqft
- Finished area above ground: 1,605
- Finished area below ground: 727
Property
Parking
- Total spaces: 2
- Parking features: Driveway
- Uncovered spaces: 2
Accessibility
- Accessibility features: Accessible Hallway(s), Other
Features
- Levels: Two and One Half
- Stories: 2
- Patio & porch: Deck, Patio, Porch
- Exterior features: Awning(s)
- Pool features: None
Lot
- Size: 8,176 sqft
- Dimensions: 67*130
Details
- Additional structures: Above Grade, Below Grade
- Parcel number: 160400173925
- Zoning: R60
- Special conditions: Standard
Construction
Type & style
- Home type: SingleFamily
- Architectural style: Cape Cod,Traditional
- Property subtype: Single Family Residence
Materials
- Frame, Vinyl Siding, Block
- Foundation: Brick/Mortar, Slab
- Roof: Architectural Shingle
Condition
- New construction: No
- Year built: 1955
- Major remodel year: 2016
Utilities & green energy
- Sewer: Public Sewer
- Water: Public
Community & neighborhood
Location
- Region: Rockville
- Subdivision: None Available
- Municipality: City of Rockville
Other
Other facts
- Listing agreement: Exclusive Right To Sell
- Listing terms: Cash,Conventional,FHA,VA Loan
- Ownership: Fee Simple
Price history
| Date | Event | Price |
|---|---|---|
| 6/28/2024 | Sold | $680,000-2.8%$292/sqft |
Source: | ||
| 5/29/2024 | Pending sale | $699,900$300/sqft |
Source: | ||
| 5/13/2024 | Price change | $699,900-6.7%$300/sqft |
Source: | ||
| 4/26/2024 | Listed for sale | $749,900+60.4%$322/sqft |
Source: | ||
| 4/21/2014 | Sold | $467,500-0.5%$200/sqft |
Source: Public Record Report a problem | ||
Public tax history
| Year | Property taxes | Tax assessment |
|---|---|---|
| 2025 | $8,530 +19.6% | $580,000 +8.2% |
| 2024 | $7,134 +1.5% | $535,800 +1% |
| 2023 | $7,030 +3.9% | $530,333 +1% |
Find assessor info on the county website
Neighborhood: Hungerford-Stoneridge
Nearby schools
GreatSchools rating
- 6/10Bayard Rustin ElementaryGrades: PK-5Distance: 0.3 mi
- 9/10Julius West Middle SchoolGrades: 6-8Distance: 1.1 mi
- 8/10Richard Montgomery High SchoolGrades: 9-12Distance: 0.3 mi
Schools provided by the listing agent
- Elementary: Beall
- Middle: Julius West
- High: Richard Montgomery
- District: Montgomery County Public Schools
Source: Bright MLS. This data may not be complete. We recommend contacting the local school district to confirm school assignments for this home.

Get pre-qualified for a loan
At Zillow Home Loans, we can pre-qualify you in as little as 5 minutes with no impact to your credit score.An equal housing lender. NMLS #10287.
Sell for more on Zillow
Get a free Zillow Showcase℠ listing and you could sell for .
$690,900
2% more+ $13,818
With Zillow Showcase(estimated)
$704,718
