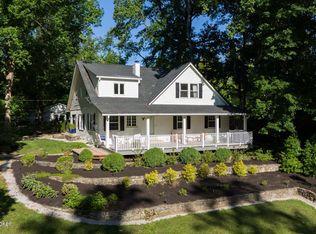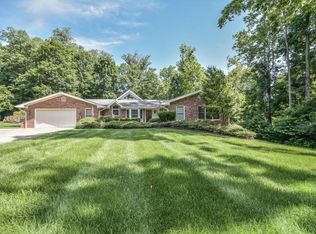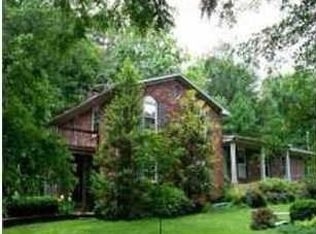Anchorage Classic! Sitting high on the hill and in a forest of trees and wildlife, this Stately Home is situated on 1.9 acres! Waiting for your personal touches, 902 Bellewood Rd. offers a majestic pallette! Celebrate the original hardwood floors, large rooms and scenic views! Home to one of the largest Pawpaw Patches in the Kentuckiana area! Anchorage Independent Schools! Come and see all of the possibilities Today!! Sellers will Install New septic system! Freshly painted Interior and Exterior!! See Today!!
This property is off market, which means it's not currently listed for sale or rent on Zillow. This may be different from what's available on other websites or public sources.



