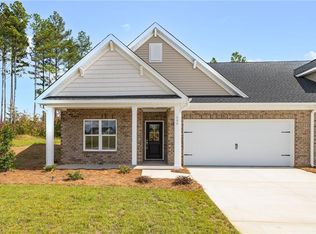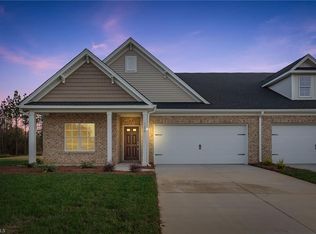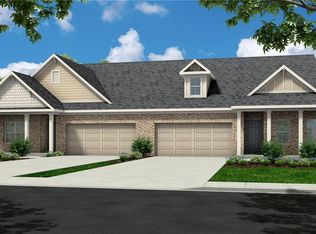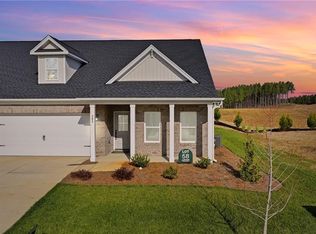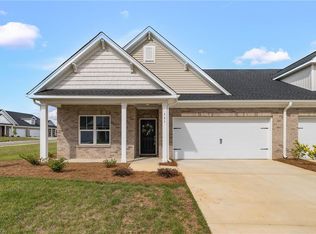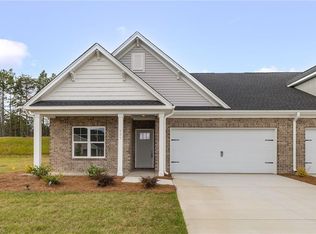MOVE IN READY - NEW CONSTRUCTION! Main Level Living with Bonus Room and walk in storage. Enjoy Low Davidson County taxes and a Maintenance Free Home Exterior. Beautiful, upgraded kitchen with Smart Home Electric Stove. Black Hardware and fixtures throughout the home give it an exquisite feel. Primary bath has large zero entry shower and includes a built-in bench. LVP in all main living areas including the bonus room. Enjoy your morning coffee on your covered, screen in porch with a beautiful natural area view behind the home. Meadowfield includes a community pool and playground for kids or grandkids and lots of walking areas. Ask about our Monthly Builder Incentives. Contact us today to schedule your tour or visit our Sales Center Wed-Thu: by appointment, Fri-Sat: 12-5, Sun: 2-5 - 102 Beeson Court Clemmons, NC!
Pending
$389,900
902 Beeson Ct, Clemmons, NC 27012
2beds
1,966sqft
Est.:
Stick/Site Built, Residential, Townhouse
Built in 2025
0.09 Acres Lot
$385,300 Zestimate®
$--/sqft
$180/mo HOA
What's special
Bonus roomLarge zero entry showerBlack hardware and fixturesUpgraded kitchenBeautiful natural area viewWalk in storageMaintenance free home exterior
- 70 days |
- 76 |
- 0 |
Zillow last checked: 8 hours ago
Listing updated: November 24, 2025 at 01:40pm
Listed by:
Crystal Hatcher 336-682-8416,
Arden Realty Group
Source: Triad MLS,MLS#: 1198041 Originating MLS: Winston-Salem
Originating MLS: Winston-Salem
Facts & features
Interior
Bedrooms & bathrooms
- Bedrooms: 2
- Bathrooms: 2
- Full bathrooms: 2
- Main level bathrooms: 2
Bedroom 2
- Level: Main
Bonus room
- Level: Upper
Dining room
- Level: Main
Kitchen
- Level: Main
Laundry
- Level: Main
Living room
- Level: Main
Heating
- Forced Air, Natural Gas
Cooling
- Central Air
Appliances
- Included: Dishwasher, Disposal, Range, Electric Water Heater
Features
- Flooring: Tile, Vinyl
- Has basement: No
- Number of fireplaces: 1
- Fireplace features: Living Room
Interior area
- Total structure area: 1,966
- Total interior livable area: 1,966 sqft
- Finished area above ground: 1,966
Property
Parking
- Total spaces: 2
- Parking features: Garage, Attached
- Attached garage spaces: 2
Features
- Levels: One and One Half
- Stories: 1
- Pool features: Community
Lot
- Size: 0.09 Acres
Details
- Parcel number: 03001E0000017
- Zoning: MX-R
- Special conditions: Owner Sale
Construction
Type & style
- Home type: Townhouse
- Property subtype: Stick/Site Built, Residential, Townhouse
Materials
- Brick, Vinyl Siding
- Foundation: Slab
Condition
- New Construction
- New construction: Yes
- Year built: 2025
Utilities & green energy
- Sewer: Public Sewer
- Water: Public
Community & HOA
Community
- Subdivision: Meadowfield Terrace
HOA
- Has HOA: Yes
- HOA fee: $132 monthly
- Second HOA fee: $48 monthly
Location
- Region: Clemmons
Financial & listing details
- Date on market: 10/7/2025
- Cumulative days on market: 115 days
- Listing agreement: Exclusive Right To Sell
Estimated market value
$385,300
$366,000 - $405,000
Not available
Price history
Price history
| Date | Event | Price |
|---|---|---|
| 11/24/2025 | Pending sale | $389,900 |
Source: | ||
| 10/8/2025 | Listed for sale | $389,900-4.9% |
Source: | ||
| 10/2/2025 | Listing removed | $409,900 |
Source: | ||
| 8/10/2025 | Price change | $409,900-1.3% |
Source: | ||
| 3/22/2025 | Pending sale | $415,380 |
Source: | ||
Public tax history
Public tax history
Tax history is unavailable.BuyAbility℠ payment
Est. payment
$2,391/mo
Principal & interest
$1887
Property taxes
$188
Other costs
$316
Climate risks
Neighborhood: 27012
Nearby schools
GreatSchools rating
- 6/10Friedberg ElementaryGrades: PK-5Distance: 2.6 mi
- 9/10North Davidson MiddleGrades: 6-8Distance: 5.9 mi
- 6/10North Davidson HighGrades: 9-12Distance: 6 mi
- Loading
