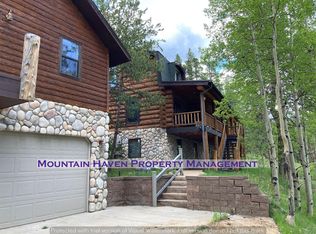Sold for $601,000
$601,000
902 Bear Mountain Road, Black Hawk, CO 80422
3beds
2,546sqft
Single Family Residence
Built in 1967
1 Acres Lot
$581,200 Zestimate®
$236/sqft
$3,737 Estimated rent
Home value
$581,200
Estimated sales range
Not available
$3,737/mo
Zestimate® history
Loading...
Owner options
Explore your selling options
What's special
Timeless charm and natural splendor intertwine in this Nordic-style cabin. Wrapped in breathtaking views of Mt Blue Sky, this retreat sits on an acre enveloped in vibrant wildflowers and abundant wildlife. Bordered by hundreds of acres of pristine wilderness, this property boasts unparalleled seclusion with seamless access to nature trails and outdoor recreation. The quiet serenity of the surroundings enhances the sense of peace and tranquility, offering an ideal escape from the hustle and bustle. Classic warmth emanates throughout the interior featuring wood details and vaulted tongue-and-groove ceilings. The kitchen is highlighted by brand new stainless steel appliances and generous cabinetry. A cozy fireplace warms the open living and dining areas as natural light pours in through large windows framing picturesque views of the outdoors. Three sizable bedrooms are complemented by two baths. Downstairs, the basement features versatile flex space and a sauna. Soak in stunning views on an expansive deck, perfect for relaxing and entertaining outdoors. Upgrades include fully paid Tesla solar panels with a power wall, at-home charging in the 2-car garage, brand new carpet, and brand new stainless steel appliances.
Zillow last checked: 8 hours ago
Listing updated: March 11, 2025 at 10:21am
Listed by:
Kelsea Imanuel 720-560-4642 Homes@kwafrenchie.com,
Milehimodern
Bought with:
Jessica Anderson, 100095973
eXp Realty, LLC
Source: REcolorado,MLS#: 2583507
Facts & features
Interior
Bedrooms & bathrooms
- Bedrooms: 3
- Bathrooms: 3
- Full bathrooms: 1
- 1/2 bathrooms: 2
- Main level bathrooms: 1
Bedroom
- Level: Upper
Bedroom
- Level: Upper
Bedroom
- Description: Sauna
- Level: Basement
Bathroom
- Level: Main
Bathroom
- Level: Upper
Bathroom
- Level: Basement
Bonus room
- Level: Main
Bonus room
- Level: Main
Dining room
- Level: Main
Family room
- Level: Basement
Kitchen
- Level: Main
Living room
- Level: Main
Mud room
- Level: Main
Heating
- Baseboard, Hot Water, Natural Gas, Radiant, Radiant Floor, Solar, Wood
Cooling
- None
Appliances
- Included: Dishwasher, Electric Water Heater, Oven, Range, Refrigerator
- Laundry: In Unit
Features
- Built-in Features, Butcher Counters, Entrance Foyer, High Ceilings, High Speed Internet, Kitchen Island, Laminate Counters, Open Floorplan, Pantry, Sauna, T&G Ceilings, Vaulted Ceiling(s)
- Flooring: Carpet, Tile, Vinyl, Wood
- Windows: Window Coverings
- Basement: Cellar,Crawl Space,Exterior Entry,Interior Entry,Unfinished,Walk-Out Access
- Number of fireplaces: 1
- Fireplace features: Living Room
Interior area
- Total structure area: 2,546
- Total interior livable area: 2,546 sqft
- Finished area above ground: 1,824
- Finished area below ground: 722
Property
Parking
- Total spaces: 12
- Parking features: Electric Vehicle Charging Station(s)
- Garage spaces: 2
- Details: Off Street Spaces: 8, RV Spaces: 2
Features
- Levels: Two
- Stories: 2
- Patio & porch: Covered, Deck, Front Porch
- Exterior features: Lighting, Rain Gutters
- Fencing: None
- Has view: Yes
- View description: Mountain(s)
Lot
- Size: 1 Acres
- Features: Cul-De-Sac, Fire Mitigation, Foothills, Greenbelt, Level, Many Trees, Mountainous, Near Ski Area, Secluded, Sloped
- Residential vegetation: Aspen, Grassed, Mixed, Wooded
Details
- Parcel number: R001856
- Zoning: RES
- Special conditions: Standard
- Horses can be raised: Yes
- Horse amenities: Well Allows For
Construction
Type & style
- Home type: SingleFamily
- Architectural style: Mountain Contemporary
- Property subtype: Single Family Residence
Materials
- Stucco, Wood Siding
- Foundation: Block, Concrete Perimeter
- Roof: Metal
Condition
- Year built: 1967
Utilities & green energy
- Electric: 220 Volts in Garage
- Water: Well
- Utilities for property: Electricity Connected, Propane
Community & neighborhood
Security
- Security features: Carbon Monoxide Detector(s), Smoke Detector(s)
Location
- Region: Black Hawk
- Subdivision: Outlying Sections-100
Other
Other facts
- Listing terms: Cash,Conventional,FHA,Other,VA Loan
- Ownership: Individual
- Road surface type: Dirt
Price history
| Date | Event | Price |
|---|---|---|
| 3/11/2025 | Sold | $601,000+0.3%$236/sqft |
Source: | ||
| 2/12/2025 | Pending sale | $599,000$235/sqft |
Source: | ||
| 2/6/2025 | Listed for sale | $599,000+3.3%$235/sqft |
Source: | ||
| 8/28/2023 | Sold | $580,000$228/sqft |
Source: Public Record Report a problem | ||
Public tax history
| Year | Property taxes | Tax assessment |
|---|---|---|
| 2024 | $2,172 +10.3% | $32,770 |
| 2023 | $1,969 +1.9% | $32,770 +21.6% |
| 2022 | $1,933 +7.2% | $26,960 -2.8% |
Find assessor info on the county website
Neighborhood: 80422
Nearby schools
GreatSchools rating
- 9/10Nederland Elementary SchoolGrades: PK-5Distance: 7.7 mi
- 9/10Nederland Middle-Senior High SchoolGrades: 6-12Distance: 6.9 mi
Schools provided by the listing agent
- Elementary: Nederland
- Middle: Nederland Middle/Sr
- High: Nederland Middle/Sr
- District: Boulder Valley RE 2
Source: REcolorado. This data may not be complete. We recommend contacting the local school district to confirm school assignments for this home.
Get pre-qualified for a loan
At Zillow Home Loans, we can pre-qualify you in as little as 5 minutes with no impact to your credit score.An equal housing lender. NMLS #10287.
