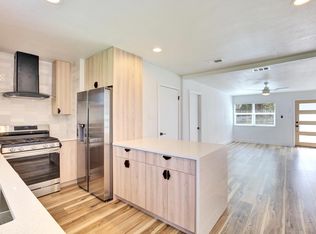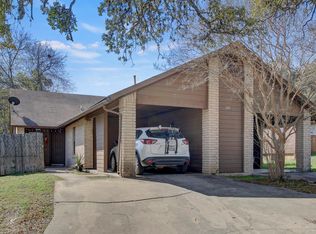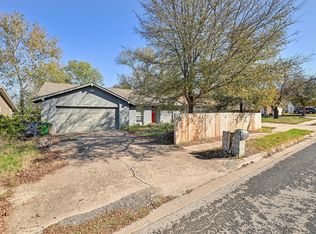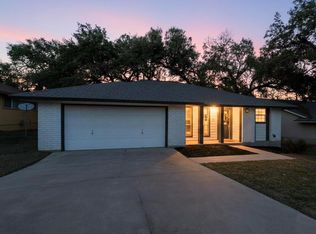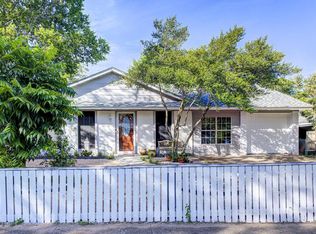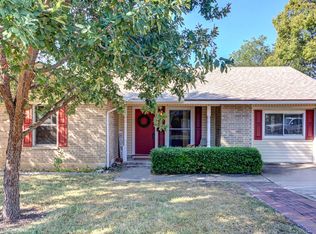3 bedroom, 2 full bath, single story-home in south Austin. This home has concrete floors, and ceramic tile. There are large shade trees in front and backyard, a multi-level deck in the backyard with space for gardens or perhaps potential pets. New roof installed Feb 2025. The kitchen had recent updates last fall, replacing the range and dishwasher in 2024, also adding in a backsplash. Owner replaced HVAC system, and hot water heater in 2023. The floorplan is mother-in-law style, with 1 full bath and the 2 secondary bedrooms on one side of the home, and the master bedroom w/master bath on the other side. All information deemed reliable but not guaranteed, buyer and agent to verify accuracy.
Active
$349,888
902 Austin Highlands Blvd, Austin, TX 78745
3beds
1,064sqft
Est.:
Single Family Residence
Built in 1971
7,832.09 Square Feet Lot
$-- Zestimate®
$329/sqft
$-- HOA
What's special
Large shade treesMulti-level deckCeramic tileSpace for gardens
- 280 days |
- 329 |
- 15 |
Zillow last checked: 8 hours ago
Listing updated: November 16, 2025 at 02:29pm
Listed by:
Brent Canady (512) 850-5405,
Canady Realty (512) 850-5405
Source: Unlock MLS,MLS#: 1244539
Tour with a local agent
Facts & features
Interior
Bedrooms & bathrooms
- Bedrooms: 3
- Bathrooms: 2
- Full bathrooms: 2
- Main level bedrooms: 3
Primary bedroom
- Features: Beamed Ceilings, Walk-In Closet(s)
- Level: Main
Primary bathroom
- Description: Tile flooring, with tub/shower.
- Features: Full Bath
- Level: Main
Kitchen
- Features: Dining Area, Pantry
- Level: Main
Heating
- Central
Cooling
- Central Air
Appliances
- Included: Dishwasher, Free-Standing Gas Range
Features
- Beamed Ceilings, Electric Dryer Hookup, Gas Dryer Hookup, In-Law Floorplan, Pantry, Primary Bedroom on Main, Walk-In Closet(s), Washer Hookup
- Flooring: Concrete, Tile
- Windows: Screens
Interior area
- Total interior livable area: 1,064 sqft
Property
Parking
- Total spaces: 1
- Parking features: Attached, Driveway, Garage
- Attached garage spaces: 1
Accessibility
- Accessibility features: None
Features
- Levels: One
- Stories: 1
- Patio & porch: Deck, Patio
- Exterior features: Garden
- Pool features: None
- Spa features: None
- Fencing: Privacy, Wood
- Has view: Yes
- View description: Neighborhood
- Waterfront features: None
Lot
- Size: 7,832.09 Square Feet
- Features: Back Yard, Front Yard, Trees-Large (Over 40 Ft)
Details
- Additional structures: None
- Parcel number: 04171312020000
- Special conditions: Standard
Construction
Type & style
- Home type: SingleFamily
- Property subtype: Single Family Residence
Materials
- Foundation: Slab
- Roof: Composition
Condition
- Resale
- New construction: No
- Year built: 1971
Utilities & green energy
- Sewer: Public Sewer
- Water: Public
- Utilities for property: Electricity Connected, Natural Gas Connected, Sewer Connected, Water Connected
Community & HOA
Community
- Features: None
- Subdivision: Austin Highlands Sec 01
HOA
- Has HOA: No
Location
- Region: Austin
Financial & listing details
- Price per square foot: $329/sqft
- Tax assessed value: $364,506
- Annual tax amount: $7,118
- Date on market: 3/5/2025
- Listing terms: Cash,Conventional,FHA,VA Loan
- Electric utility on property: Yes
Estimated market value
Not available
Estimated sales range
Not available
$2,062/mo
Price history
Price history
| Date | Event | Price |
|---|---|---|
| 8/17/2025 | Price change | $349,888-2.8%$329/sqft |
Source: | ||
| 8/3/2025 | Price change | $359,888-2.7%$338/sqft |
Source: | ||
| 7/21/2025 | Price change | $369,888-3.9%$348/sqft |
Source: | ||
| 6/30/2025 | Price change | $384,888-1.3%$362/sqft |
Source: | ||
| 6/10/2025 | Price change | $389,888-2.5%$366/sqft |
Source: | ||
Public tax history
Public tax history
| Year | Property taxes | Tax assessment |
|---|---|---|
| 2025 | -- | $364,506 +1.5% |
| 2024 | $5,495 +22.4% | $359,187 +10% |
| 2023 | $4,488 -9.1% | $326,534 +10% |
Find assessor info on the county website
BuyAbility℠ payment
Est. payment
$2,222/mo
Principal & interest
$1703
Property taxes
$397
Home insurance
$122
Climate risks
Neighborhood: Garrison Park
Nearby schools
GreatSchools rating
- 5/10Odom Elementary SchoolGrades: PK-5Distance: 0.3 mi
- 1/10Bedichek Middle SchoolGrades: 6-8Distance: 0.4 mi
- 4/10Crockett High SchoolGrades: 9-12Distance: 1.1 mi
Schools provided by the listing agent
- Elementary: Odom
- Middle: Bedichek
- High: Crockett
- District: Austin ISD
Source: Unlock MLS. This data may not be complete. We recommend contacting the local school district to confirm school assignments for this home.
- Loading
- Loading
