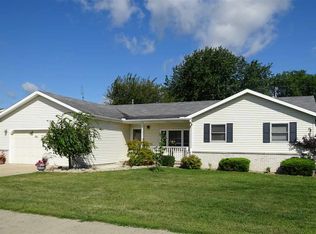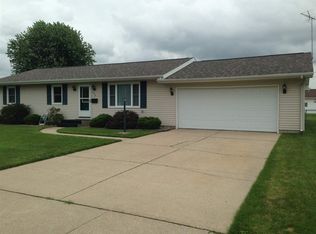Closed
$259,000
902 Arthur St, Rochester, IN 46975
4beds
1,456sqft
Single Family Residence
Built in 2000
0.27 Acres Lot
$274,200 Zestimate®
$--/sqft
$1,508 Estimated rent
Home value
$274,200
Estimated sales range
Not available
$1,508/mo
Zestimate® history
Loading...
Owner options
Explore your selling options
What's special
Recently updated, 4 bedroom, 2 bath ranch has a remodeled kitchen with custom backsplash, stainless steel appliances, new plank flooring, and new lighting. New A/C and HVAC systems were also recently installed. A wood deck just off of the kitchen's sliding door leads to a private patio, a large fenced-in backyard, and lots of lawn space for gatherings, sunning, play time, or relaxation. The spacious primary bedroom has its own en-suite bath with the second bath located across the hallway from the three guest bedrooms. This home is located in a well maintained neighborhood with convenient proximity to Lake Manitou activities, yards from the Nickel Plate Trail, and within commuting distance to the surrounding communities of Warsaw, Plymouth, Wabash, Peru, Logansport, & Kokomo.
Zillow last checked: 8 hours ago
Listing updated: May 10, 2024 at 10:17am
Listed by:
Jill D Miles Main:765-327-2478,
Miles Realty Group
Bought with:
Terry Van Duyne
Listing Leaders, NCI-Culver
Source: IRMLS,MLS#: 202412966
Facts & features
Interior
Bedrooms & bathrooms
- Bedrooms: 4
- Bathrooms: 2
- Full bathrooms: 2
- Main level bedrooms: 4
Bedroom 1
- Level: Main
Bedroom 2
- Level: Main
Kitchen
- Level: Main
- Area: 221
- Dimensions: 17 x 13
Living room
- Level: Main
- Area: 340
- Dimensions: 20 x 17
Heating
- Natural Gas, Forced Air
Cooling
- Central Air
Appliances
- Included: Disposal, Dishwasher, Microwave, Refrigerator, Gas Range, Gas Water Heater
- Laundry: Main Level
Features
- Eat-in Kitchen, Tub/Shower Combination, Main Level Bedroom Suite, Great Room
- Basement: Crawl Space
- Has fireplace: No
- Fireplace features: None
Interior area
- Total structure area: 1,456
- Total interior livable area: 1,456 sqft
- Finished area above ground: 1,456
- Finished area below ground: 0
Property
Parking
- Total spaces: 2
- Parking features: Attached, Garage Door Opener
- Attached garage spaces: 2
Features
- Levels: One
- Stories: 1
- Patio & porch: Patio, Porch Covered
- Fencing: Privacy
Lot
- Size: 0.27 Acres
- Dimensions: 95X125
- Features: Level, Near Walking Trail
Details
- Parcel number: 250709380002.000009
Construction
Type & style
- Home type: SingleFamily
- Architectural style: Ranch
- Property subtype: Single Family Residence
Materials
- Vinyl Siding
Condition
- New construction: No
- Year built: 2000
Utilities & green energy
- Sewer: City
- Water: Public
Community & neighborhood
Security
- Security features: Smoke Detector(s)
Location
- Region: Rochester
- Subdivision: Manitou Heights
Other
Other facts
- Listing terms: Cash,Conventional,FHA,USDA Loan,VA Loan
- Road surface type: Asphalt
Price history
| Date | Event | Price |
|---|---|---|
| 5/10/2024 | Sold | $259,000+4% |
Source: | ||
| 4/20/2024 | Pending sale | $249,000 |
Source: | ||
| 4/18/2024 | Listed for sale | $249,000+10.7% |
Source: | ||
| 7/27/2022 | Sold | $225,000-5.9% |
Source: | ||
| 6/10/2022 | Listed for sale | $239,000 |
Source: | ||
Public tax history
| Year | Property taxes | Tax assessment |
|---|---|---|
| 2024 | $1,145 +3% | $156,200 -1% |
| 2023 | $1,112 +3.1% | $157,700 +8.5% |
| 2022 | $1,078 -6.7% | $145,300 +11.9% |
Find assessor info on the county website
Neighborhood: 46975
Nearby schools
GreatSchools rating
- NAColumbia Elementary SchoolGrades: PK-1Distance: 0.5 mi
- 6/10Rochester Community Md SchoolGrades: 5-7Distance: 1.1 mi
- 4/10Rochester Community High SchoolGrades: 8-12Distance: 1.2 mi
Schools provided by the listing agent
- Elementary: Columbia / Riddle
- Middle: Rochester Community
- High: Rochester Community
- District: Rochester Community School Corp.
Source: IRMLS. This data may not be complete. We recommend contacting the local school district to confirm school assignments for this home.
Get pre-qualified for a loan
At Zillow Home Loans, we can pre-qualify you in as little as 5 minutes with no impact to your credit score.An equal housing lender. NMLS #10287.

