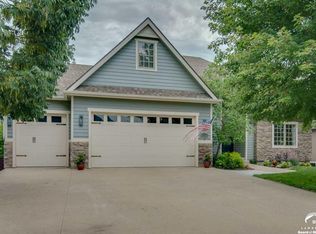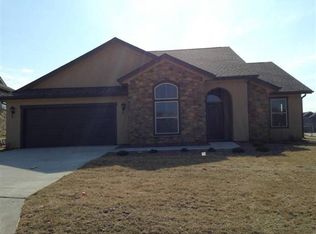AWESOME 5 bed/5 bath/3 car home--nearly 4,100 sq/ft--near Langston Hughes Elem/Rock Chalk Park/K-10/I-70! Soaring 18' ceiling in living rm w/cozy fireplace. Eat-in kitchen has rustic alder cabinets, island & granite countertops. Formal dining! Large master suite on 1st level--laundry rm on main too. 3 spacious beds up! Bsmt has tiered seating for screening room w/projector, 5th bed, office & bar. Corner lot w/fully fenced yard, 10x20 deck plus sports court. Backs to creek/wooded area! See private remarks. 2022-07-15
This property is off market, which means it's not currently listed for sale or rent on Zillow. This may be different from what's available on other websites or public sources.

