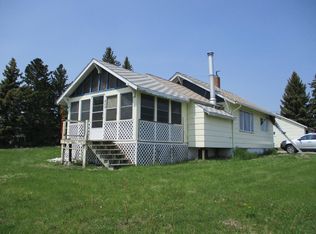FANTASTIC PRICE REDUCTION. OF THIS FABULOUS SPORTSMAN'S PARADISE in Washburn, North Dakota. From looking out to a Beautiful View over the coulee from your living room - to relaxing and entertaining in the impressive Great Room to the complete privacy of a fenced 17' X 40' patio, this home is quality built through and through just for you. Home is perched on a two exclusive corner lots - with sprinkler system. This well cared for Ranch Style Home offers 4 large bedrooms and 2 baths.Both LL bedrooms have custom built-ins and media cabinets. Kitchen - Dining area leads thorough the exquisite French Doors to the Heart of the Home - a 544 Sq ft Great Room (added in 2008) with Cathedral Ceiling, Gas Fireplace and 5-zone heated floors. From there the extra wide patio doors bring you to a 680 sq ft patio featuring maintenance free privacy fencing, gas hook up for your grill and hot and cold running water. The over sized double garage- 28' X 28' is Completely Finished and heated - lots of attached shelving too. Home has ANDERSEN Windows. Newer YORK energy efficient furnace, YORK A/C and newer Dishwasher. Now, step across the street and proceed to Shop for the Ages! This 40' X 60' steel structure is fully insulated, heated and has two 14' overhead doors. The floor and double driveway are concrete. There is a work bench, drain and loft. Here's room for you custom cars/vehicles, restoration projects, boats, water craft, land yachts and whatever else you can imagine parking here. Washburn is just minutes from countless recreation and sports opportunities. Halfway between Lake Sakakawea and Bismarck. Don't miss this opportunity to start living your dreams! Call your Realtor today and see - before it's too late.
This property is off market, which means it's not currently listed for sale or rent on Zillow. This may be different from what's available on other websites or public sources.
