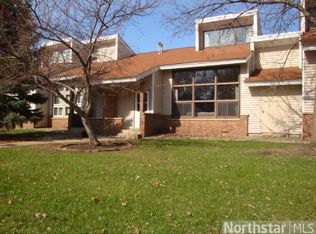Closed
$195,500
902 9th St, Farmington, MN 55024
2beds
992sqft
Townhouse Side x Side
Built in 1979
871.2 Square Feet Lot
$191,200 Zestimate®
$197/sqft
$1,630 Estimated rent
Home value
$191,200
$178,000 - $206,000
$1,630/mo
Zestimate® history
Loading...
Owner options
Explore your selling options
What's special
Welcome to this beautifully maintained 2-beds, 1.5- bath home that perfectly blends comfort and style.
Step inside to discover new flooring and fresh paint on the main level, creating a bright and inviting
atmosphere. The open concept living area with vaulted ceiling flows seamlessly into the kitchen. Both
bedrooms are generous sized, offering ample closet space and natural light. This move-in-ready gem is
perfect for first time buyers, downsizes, or anyone looking for a stylish and low maintenance home. Don't
miss this incredible opportunity- Schedule your showing today!
Zillow last checked: 8 hours ago
Listing updated: June 17, 2025 at 01:37pm
Listed by:
Tribhuvan Balbhadr 952-564-9961,
Bridge Realty, LLC
Bought with:
Artemisa Boston
eXp Realty
Source: NorthstarMLS as distributed by MLS GRID,MLS#: 6696291
Facts & features
Interior
Bedrooms & bathrooms
- Bedrooms: 2
- Bathrooms: 2
- Full bathrooms: 1
- 1/2 bathrooms: 1
Bedroom 1
- Level: Upper
- Area: 169 Square Feet
- Dimensions: 13x13
Bedroom 2
- Level: Main
- Area: 99 Square Feet
- Dimensions: 11x9
Dining room
- Level: Main
- Area: 96 Square Feet
- Dimensions: 12x8
Kitchen
- Level: Main
- Area: 64 Square Feet
- Dimensions: 8x8
Living room
- Level: Main
- Area: 252 Square Feet
- Dimensions: 21x12
Heating
- Forced Air
Cooling
- Central Air
Appliances
- Included: Dishwasher, Dryer, Microwave, Range, Refrigerator, Washer, Water Softener Owned
Features
- Basement: None
- Has fireplace: No
Interior area
- Total structure area: 992
- Total interior livable area: 992 sqft
- Finished area above ground: 992
- Finished area below ground: 0
Property
Parking
- Total spaces: 2
- Parking features: Detached
- Garage spaces: 2
Accessibility
- Accessibility features: None
Features
- Levels: Two
- Stories: 2
- Patio & porch: Patio
- Pool features: None
- Fencing: None
Lot
- Size: 871.20 sqft
- Dimensions: 15 x 36 x 15 x 26
Details
- Foundation area: 680
- Parcel number: 147702502020
- Zoning description: Residential-Multi-Family
Construction
Type & style
- Home type: Townhouse
- Property subtype: Townhouse Side x Side
- Attached to another structure: Yes
Materials
- Vinyl Siding, Brick, Stone
- Roof: Age 8 Years or Less
Condition
- Age of Property: 46
- New construction: No
- Year built: 1979
Utilities & green energy
- Electric: 150 Amp Service
- Gas: Natural Gas
- Sewer: City Sewer/Connected
- Water: City Water/Connected
Community & neighborhood
Security
- Security features: Fire Sprinkler System
Location
- Region: Farmington
- Subdivision: Towns Edge Plaza
HOA & financial
HOA
- Has HOA: Yes
- HOA fee: $285 monthly
- Amenities included: Fire Sprinkler System, In-Ground Sprinkler System
- Services included: Maintenance Structure, Hazard Insurance, Lawn Care, Maintenance Grounds, Professional Mgmt, Trash, Sewer, Snow Removal
- Association name: Gassen Company, AAMC
- Association phone: 952-922-5575
Price history
| Date | Event | Price |
|---|---|---|
| 6/16/2025 | Sold | $195,500+2.9%$197/sqft |
Source: | ||
| 5/23/2025 | Pending sale | $190,000$192/sqft |
Source: | ||
| 4/28/2025 | Price change | $190,000-2.6%$192/sqft |
Source: | ||
| 4/2/2025 | Listed for sale | $195,000+22%$197/sqft |
Source: | ||
| 6/10/2021 | Sold | $159,900$161/sqft |
Source: | ||
Public tax history
| Year | Property taxes | Tax assessment |
|---|---|---|
| 2023 | $1,752 +3.3% | $162,900 +2.4% |
| 2022 | $1,696 +0.6% | $159,100 +13.9% |
| 2021 | $1,686 +7.8% | $139,700 +32.5% |
Find assessor info on the county website
Neighborhood: 55024
Nearby schools
GreatSchools rating
- 6/10Farmington Elementary SchoolGrades: PK-5Distance: 0.3 mi
- 4/10Robert Boeckman Middle SchoolGrades: 6-8Distance: 1 mi
- 5/10Farmington High SchoolGrades: 9-12Distance: 3.7 mi
Get a cash offer in 3 minutes
Find out how much your home could sell for in as little as 3 minutes with a no-obligation cash offer.
Estimated market value
$191,200
Get a cash offer in 3 minutes
Find out how much your home could sell for in as little as 3 minutes with a no-obligation cash offer.
Estimated market value
$191,200
