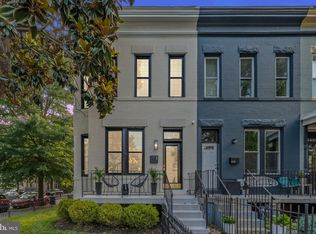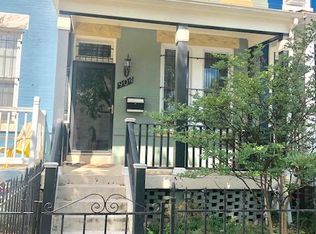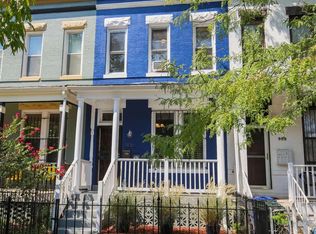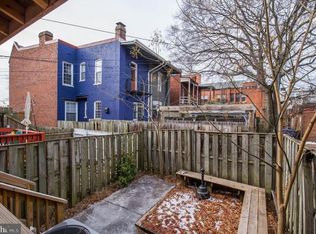Sold for $968,500 on 07/29/24
$968,500
902 8th St NE, Washington, DC 20002
3beds
2,190sqft
Townhouse
Built in 1915
1,125 Square Feet Lot
$975,300 Zestimate®
$442/sqft
$4,828 Estimated rent
Home value
$975,300
$907,000 - $1.05M
$4,828/mo
Zestimate® history
Loading...
Owner options
Explore your selling options
What's special
Welcome to 902 8th St. NE, a charming 3-bedroom, 3.5-bathroom row house nestled in the heart of the coveted H St. Corridor. Boasting original hardwood floors and 10 foot high ceilings, this home exudes timeless elegance and modern convenience. As you step inside, you'll be greeted by an abundance of natural light cascading through large windows, illuminating the spacious living areas and tasteful upgrades throughout. The open floor plan seamlessly connects the living room, dining area, and kitchen creating the perfect space for both relaxing and entertaining guests. The gourmet kitchen is a chef's dream, featuring Carrara marble countertops and backsplash, stainless steel appliances, designer marble flooring and ample cabinet space. Whether you're preparing a quick breakfast or hosting a dinner party, this kitchen is sure to impress. Upstairs, you'll find three generously sized bedrooms, each offering comfort and privacy. The primary suite is a tranquil retreat with 12 foot vaulted ceilings, complete with an en-suite bathroom. The basement offers the ultimate flexibility. Use it as a recreation room for movie night, a home office, or as an in-law suite with a full bath. New basement floors installed in 2023. Outside, the private deck provides an urban oasis for al fresco dining or enjoying your morning coffee. This deck truly feels like an extension of the first floor living space. Nestled between Union Market, Union Station, and Capitol Hill, this location boasts unmatched walkability, convenience, and ease for your daily commute and lifestyle.
Zillow last checked: 8 hours ago
Listing updated: September 23, 2024 at 02:23pm
Listed by:
Ned Kraemer 202-725-5621,
Compass
Bought with:
REESE SHOPTAW, 0225262818
CENTURY 21 New Millennium
Source: Bright MLS,MLS#: DCDC2130482
Facts & features
Interior
Bedrooms & bathrooms
- Bedrooms: 3
- Bathrooms: 4
- Full bathrooms: 3
- 1/2 bathrooms: 1
- Main level bathrooms: 1
Basement
- Area: 745
Heating
- Forced Air, Natural Gas
Cooling
- Central Air, Electric
Appliances
- Included: Dishwasher, Disposal, Washer, Dryer, Gas Water Heater
Features
- Bar, Ceiling Fan(s), Combination Kitchen/Dining, Kitchen Island, Upgraded Countertops, Wine Storage, 9'+ Ceilings, Vaulted Ceiling(s)
- Flooring: Hardwood
- Windows: Double Pane Windows, Transom
- Basement: Connecting Stairway,Finished,Walk-Out Access,Windows,Sump Pump
- Has fireplace: No
Interior area
- Total structure area: 2,235
- Total interior livable area: 2,190 sqft
- Finished area above ground: 1,490
- Finished area below ground: 700
Property
Parking
- Parking features: On Street
- Has uncovered spaces: Yes
Accessibility
- Accessibility features: None
Features
- Levels: Three
- Stories: 3
- Pool features: None
Lot
- Size: 1,125 sqft
- Features: Urban Land-Sassafras-Chillum
Details
- Additional structures: Above Grade, Below Grade
- Parcel number: 0888//0027
- Zoning: RESIDENTIAL
- Special conditions: Standard
Construction
Type & style
- Home type: Townhouse
- Architectural style: Federal
- Property subtype: Townhouse
Materials
- Brick
- Foundation: Slab
Condition
- New construction: No
- Year built: 1915
Utilities & green energy
- Sewer: Public Sewer
- Water: Public
Community & neighborhood
Location
- Region: Washington
- Subdivision: Old City #1
Other
Other facts
- Listing agreement: Exclusive Right To Sell
- Listing terms: Cash,Conventional,FHA,VA Loan
- Ownership: Fee Simple
Price history
| Date | Event | Price |
|---|---|---|
| 7/29/2024 | Sold | $968,500$442/sqft |
Source: | ||
| 7/1/2024 | Contingent | $968,500$442/sqft |
Source: | ||
| 5/30/2024 | Price change | $968,500-2.1%$442/sqft |
Source: | ||
| 4/4/2024 | Price change | $989,000-5.8%$452/sqft |
Source: | ||
| 2/29/2024 | Listed for sale | $1,050,000+92.7%$479/sqft |
Source: | ||
Public tax history
| Year | Property taxes | Tax assessment |
|---|---|---|
| 2025 | $8,559 +8.8% | $1,006,990 -0.5% |
| 2024 | $7,866 +4.2% | $1,012,450 +4.1% |
| 2023 | $7,551 +3.2% | $972,390 +3.5% |
Find assessor info on the county website
Neighborhood: Near Northeast
Nearby schools
GreatSchools rating
- 8/10J.O. Wilson Elementary SchoolGrades: PK-5Distance: 0.2 mi
- 7/10Stuart-Hobson Middle SchoolGrades: 6-8Distance: 0.4 mi
- 2/10Eastern High SchoolGrades: 9-12Distance: 1.1 mi
Schools provided by the listing agent
- District: District Of Columbia Public Schools
Source: Bright MLS. This data may not be complete. We recommend contacting the local school district to confirm school assignments for this home.

Get pre-qualified for a loan
At Zillow Home Loans, we can pre-qualify you in as little as 5 minutes with no impact to your credit score.An equal housing lender. NMLS #10287.
Sell for more on Zillow
Get a free Zillow Showcase℠ listing and you could sell for .
$975,300
2% more+ $19,506
With Zillow Showcase(estimated)
$994,806


