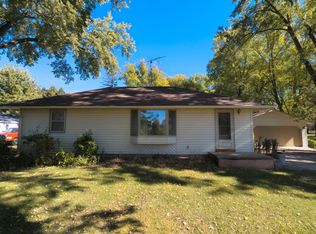Closed
$200,000
902 51st Ave SE, Rochester, MN 55904
3beds
2,480sqft
Single Family Residence
Built in 1962
0.3 Acres Lot
$276,500 Zestimate®
$81/sqft
$1,743 Estimated rent
Home value
$276,500
$254,000 - $299,000
$1,743/mo
Zestimate® history
Loading...
Owner options
Explore your selling options
What's special
Great opportunity to own a 1.5 story home with 3 bedrooms, 2 car garage, located just outside city limits in a rural setting on a dead end blacktop road. Featuring 1,354 sq. ft. of main floor living space, hardwood floors, two decks, paved driveway, newer roof, updated windows, storage shed and fenced backyard. Sizeable family room with pellet stove was added in 1983. Seller will be installing a new subsurface sewage treatment system and has contractor scheduled. Shared well with neighbor is compliant. Enjoy the peace and quiet of the country plus the convenience of the city only minutes away. Call for your showing today!
Zillow last checked: 8 hours ago
Listing updated: May 06, 2025 at 06:29pm
Listed by:
Tim Danielson 507-259-9110,
Elcor Realty of Rochester Inc.
Bought with:
Robin Gwaltney
Re/Max Results
Source: NorthstarMLS as distributed by MLS GRID,MLS#: 6433527
Facts & features
Interior
Bedrooms & bathrooms
- Bedrooms: 3
- Bathrooms: 1
- Full bathrooms: 1
Bedroom 1
- Level: Main
- Area: 88 Square Feet
- Dimensions: 8x11
Bedroom 2
- Level: Main
- Area: 120 Square Feet
- Dimensions: 10x12
Bedroom 3
- Level: Upper
- Area: 279 Square Feet
- Dimensions: 9x31
Dining room
- Level: Main
- Area: 216 Square Feet
- Dimensions: 12x18
Family room
- Level: Main
- Area: 342 Square Feet
- Dimensions: 18x19
Kitchen
- Level: Main
- Area: 144 Square Feet
- Dimensions: 12x12
Laundry
- Level: Lower
Living room
- Level: Main
- Area: 228 Square Feet
- Dimensions: 12x19
Heating
- Forced Air, Other
Cooling
- Central Air
Appliances
- Included: Dishwasher, Dryer, Gas Water Heater, Microwave, Range, Refrigerator, Washer
Features
- Basement: Block,Storage Space,Unfinished
- Number of fireplaces: 1
- Fireplace features: Family Room, Free Standing, Pellet Stove
Interior area
- Total structure area: 2,480
- Total interior livable area: 2,480 sqft
- Finished area above ground: 1,712
- Finished area below ground: 0
Property
Parking
- Total spaces: 2
- Parking features: Detached, Asphalt, Garage Door Opener
- Garage spaces: 2
- Has uncovered spaces: Yes
- Details: Garage Dimensions (20x18), Garage Door Height (7), Garage Door Width (16)
Accessibility
- Accessibility features: None
Features
- Levels: One and One Half
- Stories: 1
- Patio & porch: Deck
- Fencing: Privacy,Wood
Lot
- Size: 0.30 Acres
- Features: Irregular Lot
Details
- Additional structures: Storage Shed
- Foundation area: 1344
- Parcel number: 630332036460
- Zoning description: Residential-Single Family
Construction
Type & style
- Home type: SingleFamily
- Property subtype: Single Family Residence
Materials
- Fiber Board, Metal Siding, Block, Frame
- Roof: Age 8 Years or Less,Asphalt
Condition
- Age of Property: 63
- New construction: No
- Year built: 1962
Utilities & green energy
- Electric: Circuit Breakers, 100 Amp Service
- Gas: Natural Gas
- Sewer: Private Sewer, Septic System Compliant - No, Tank with Drainage Field
- Water: Shared System, Well
Community & neighborhood
Location
- Region: Rochester
- Subdivision: Auditors Marion 3
HOA & financial
HOA
- Has HOA: No
Other
Other facts
- Road surface type: Paved
Price history
| Date | Event | Price |
|---|---|---|
| 2/9/2024 | Sold | $200,000+0.1%$81/sqft |
Source: | ||
| 1/25/2024 | Pending sale | $199,900$81/sqft |
Source: | ||
| 12/19/2023 | Price change | $199,900-13%$81/sqft |
Source: | ||
| 10/27/2023 | Price change | $229,900-8%$93/sqft |
Source: | ||
| 9/26/2023 | Price change | $249,900-3.9%$101/sqft |
Source: | ||
Public tax history
| Year | Property taxes | Tax assessment |
|---|---|---|
| 2025 | $2,468 +18.3% | $266,500 +8.4% |
| 2024 | $2,086 | $245,900 +6.2% |
| 2023 | -- | $231,500 +8.2% |
Find assessor info on the county website
Neighborhood: 55904
Nearby schools
GreatSchools rating
- 2/10Riverside Central Elementary SchoolGrades: PK-5Distance: 4 mi
- 8/10Century Senior High SchoolGrades: 8-12Distance: 3.6 mi
- 4/10Kellogg Middle SchoolGrades: 6-8Distance: 4.4 mi
Schools provided by the listing agent
- Elementary: Riverside Central
- Middle: Kellogg
- High: Century
Source: NorthstarMLS as distributed by MLS GRID. This data may not be complete. We recommend contacting the local school district to confirm school assignments for this home.
Get a cash offer in 3 minutes
Find out how much your home could sell for in as little as 3 minutes with a no-obligation cash offer.
Estimated market value$276,500
Get a cash offer in 3 minutes
Find out how much your home could sell for in as little as 3 minutes with a no-obligation cash offer.
Estimated market value
$276,500
