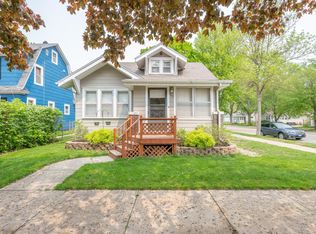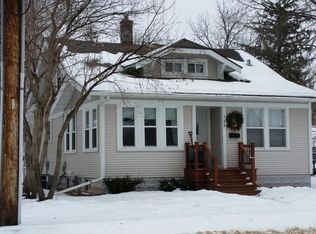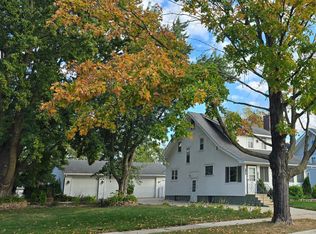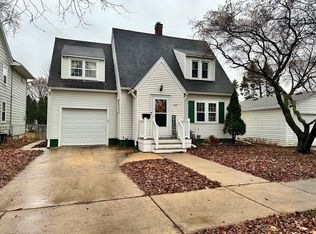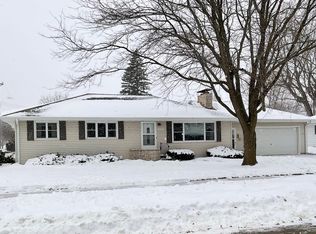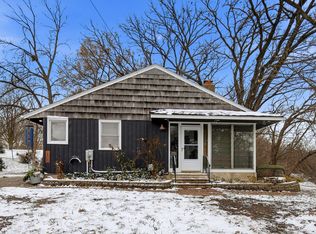Welcome to this beautifully updated 4-bed, 2-bath home full of character and charm! Ideally located near parks, schools, and amenities, it features a bright living area with hardwood floors and a wood-burning fireplace. The main level offers a spacious kitchen with new stainless steel appliances and a formal dining room—perfect for entertaining. Upstairs you'll find three comfy bedrooms and a full bath, plus a newly finished attic for a 4th bedroom or flex space. The finished basement includes a second fireplace, roughed-in kitchen, full bath, and great guest/rental potential. Move-in ready with a new furnace, water heater, and roof. Enjoy coffee on the private back balcony and take advantage of the oversized garage, added storage, and extra parking pad.
Active
$265,000
902 4th Ave SW, Austin, MN 55912
4beds
2,424sqft
Est.:
Single Family Residence
Built in 1933
5,662.8 Square Feet Lot
$263,100 Zestimate®
$109/sqft
$-- HOA
What's special
- 123 days |
- 178 |
- 6 |
Zillow last checked: 8 hours ago
Listing updated: September 16, 2025 at 12:15pm
Listed by:
Ben Greene 651-230-2062,
Epique Realty
Source: NorthstarMLS as distributed by MLS GRID,MLS#: 6770002
Tour with a local agent
Facts & features
Interior
Bedrooms & bathrooms
- Bedrooms: 4
- Bathrooms: 2
- Full bathrooms: 2
Heating
- Forced Air
Cooling
- Central Air
Features
- Basement: Finished
- Number of fireplaces: 2
Interior area
- Total structure area: 2,424
- Total interior livable area: 2,424 sqft
- Finished area above ground: 1,648
- Finished area below ground: 600
Property
Parking
- Total spaces: 2
- Parking features: Detached
- Garage spaces: 2
- Details: Garage Dimensions (24x24), Garage Door Height (7), Garage Door Width (16)
Accessibility
- Accessibility features: None
Features
- Levels: More Than 2 Stories
Lot
- Size: 5,662.8 Square Feet
- Dimensions: 17 x 45
Details
- Foundation area: 824
- Parcel number: 345600750
- Zoning description: Residential-Single Family
Construction
Type & style
- Home type: SingleFamily
- Property subtype: Single Family Residence
Materials
- Shake Siding
- Roof: Age 8 Years or Less
Condition
- Age of Property: 92
- New construction: No
- Year built: 1933
Utilities & green energy
- Gas: Natural Gas
- Sewer: City Sewer/Connected
- Water: City Water/Connected
Community & HOA
Community
- Subdivision: Orchard Park
HOA
- Has HOA: No
Location
- Region: Austin
Financial & listing details
- Price per square foot: $109/sqft
- Tax assessed value: $165,500
- Annual tax amount: $1,742
- Date on market: 8/10/2025
- Cumulative days on market: 111 days
Estimated market value
$263,100
$250,000 - $276,000
$1,625/mo
Price history
Price history
| Date | Event | Price |
|---|---|---|
| 8/10/2025 | Listed for sale | $265,000$109/sqft |
Source: | ||
| 6/28/2025 | Listing removed | $265,000$109/sqft |
Source: | ||
| 5/23/2025 | Price change | $265,000-3.6%$109/sqft |
Source: | ||
| 4/25/2025 | Listed for sale | $275,000+71.9%$113/sqft |
Source: | ||
| 1/4/2022 | Sold | $160,000-2.4%$66/sqft |
Source: | ||
Public tax history
Public tax history
| Year | Property taxes | Tax assessment |
|---|---|---|
| 2024 | $1,898 +9% | $165,500 +6.8% |
| 2023 | $1,742 -0.2% | $154,900 |
| 2022 | $1,746 +12.1% | -- |
Find assessor info on the county website
BuyAbility℠ payment
Est. payment
$1,629/mo
Principal & interest
$1302
Property taxes
$234
Home insurance
$93
Climate risks
Neighborhood: 55912
Nearby schools
GreatSchools rating
- 2/10Banfield Elementary SchoolGrades: PK,1-4Distance: 0.6 mi
- 4/10Ellis Middle SchoolGrades: 7-8Distance: 1.7 mi
- 4/10Austin Senior High SchoolGrades: 9-12Distance: 0.4 mi
- Loading
- Loading
