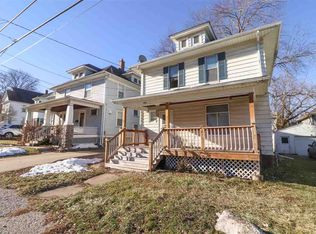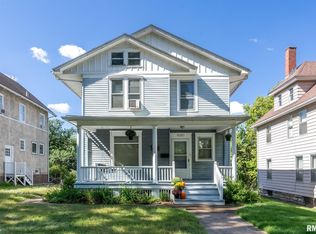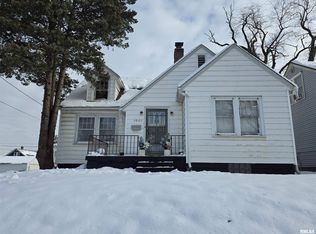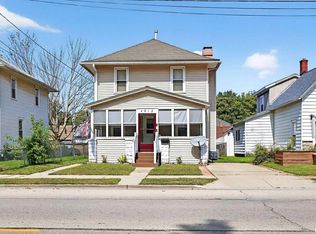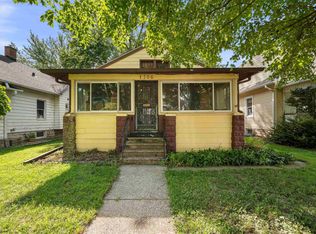Welcome to 902 44th St, a beautifully 3 bedroom maintained home that offers the perfect blend of comfort and convenience. The kitchen boasts ample space, perfect for cooking and entertaining. The bedrooms are spacious and filled with natural light, providing a cozy retreat at the end of the day. Outside, the property offers a large deck and a detached garage. Whether you’re hosting gatherings or enjoying quiet evenings, this home offers a versatile outdoor space to fit your lifestyle. Conveniently located near schools, parks, shopping, and dining, this property provides easy access to all that Rock Island has to offer. Don’t miss out on this incredible opportunity to own 902 44th St! Schedule your showing today!
For sale
Price cut: $10K (9/18)
$100,000
902 44th St, Rock Island, IL 61201
3beds
1,344sqft
Est.:
Single Family Residence, Residential
Built in 1928
4,356 Square Feet Lot
$95,400 Zestimate®
$74/sqft
$-- HOA
What's special
- 83 days |
- 280 |
- 22 |
Zillow last checked: 8 hours ago
Listing updated: November 17, 2025 at 12:01pm
Listed by:
Kyle Robinson Cell:563-505-1806,
Epique Realty
Source: RMLS Alliance,MLS#: QC4267523 Originating MLS: Quad City Area Realtor Association
Originating MLS: Quad City Area Realtor Association

Tour with a local agent
Facts & features
Interior
Bedrooms & bathrooms
- Bedrooms: 3
- Bathrooms: 1
- Full bathrooms: 1
Bedroom 1
- Level: Upper
- Dimensions: 12ft 5in x 11ft 0in
Bedroom 2
- Level: Upper
- Dimensions: 13ft 5in x 9ft 7in
Bedroom 3
- Level: Upper
- Dimensions: 10ft 1in x 9ft 1in
Other
- Level: Main
- Dimensions: 13ft 4in x 12ft 4in
Other
- Area: 0
Additional room
- Description: Front Porch
- Level: Main
- Dimensions: 22ft 0in x 7ft 4in
Additional room 2
- Description: Back Porch/Pantry
- Level: Main
- Dimensions: 3ft 1in x 9ft 2in
Kitchen
- Level: Main
- Dimensions: 13ft 1in x 10ft 2in
Laundry
- Level: Basement
Living room
- Level: Main
- Dimensions: 20ft 0in x 13ft 5in
Main level
- Area: 672
Upper level
- Area: 672
Heating
- Forced Air
Appliances
- Included: Range, Refrigerator, Gas Water Heater
Features
- Ceiling Fan(s)
- Windows: Blinds
- Basement: Full
Interior area
- Total structure area: 1,344
- Total interior livable area: 1,344 sqft
Property
Parking
- Total spaces: 1
- Parking features: Detached, On Street
- Garage spaces: 1
- Has uncovered spaces: Yes
- Details: Number Of Garage Remotes: 0
Features
- Levels: Two
- Patio & porch: Deck, Enclosed
Lot
- Size: 4,356 Square Feet
- Dimensions: 90 x 50
- Features: Level
Details
- Parcel number: 0831330010
- Zoning description: Residential
Construction
Type & style
- Home type: SingleFamily
- Property subtype: Single Family Residence, Residential
Materials
- Aluminum Siding
- Foundation: Block
- Roof: Shingle
Condition
- New construction: No
- Year built: 1928
Utilities & green energy
- Sewer: Public Sewer
- Water: Public
- Utilities for property: Cable Available
Community & HOA
Community
- Subdivision: Edgewood Park
Location
- Region: Rock Island
Financial & listing details
- Price per square foot: $74/sqft
- Tax assessed value: $67,404
- Annual tax amount: $1,595
- Date on market: 9/18/2025
- Cumulative days on market: 318 days
Estimated market value
$95,400
$91,000 - $100,000
$1,096/mo
Price history
Price history
| Date | Event | Price |
|---|---|---|
| 9/18/2025 | Price change | $100,000-9.1%$74/sqft |
Source: | ||
| 7/29/2025 | Listed for sale | $110,000-4.3%$82/sqft |
Source: | ||
| 7/28/2025 | Listing removed | $115,000$86/sqft |
Source: | ||
| 7/2/2025 | Price change | $115,000-4.2%$86/sqft |
Source: | ||
| 4/24/2025 | Price change | $120,000-4%$89/sqft |
Source: | ||
Public tax history
Public tax history
| Year | Property taxes | Tax assessment |
|---|---|---|
| 2024 | $1,680 +5.3% | $22,468 +4.8% |
| 2023 | $1,595 +12.8% | $21,439 +9.2% |
| 2022 | $1,414 +2.9% | $19,625 +4.2% |
Find assessor info on the county website
BuyAbility℠ payment
Est. payment
$615/mo
Principal & interest
$388
Property taxes
$192
Home insurance
$35
Climate risks
Neighborhood: 61201
Nearby schools
GreatSchools rating
- 1/10Longfellow Elementary SchoolGrades: PK-6Distance: 0.2 mi
- 3/10Washington Jr High SchoolGrades: 7-8Distance: 0.9 mi
- 2/10Rock Island High SchoolGrades: 9-12Distance: 2.2 mi
Schools provided by the listing agent
- High: Rock Island
Source: RMLS Alliance. This data may not be complete. We recommend contacting the local school district to confirm school assignments for this home.
- Loading
- Loading
