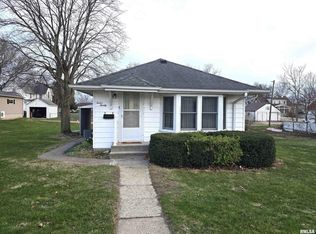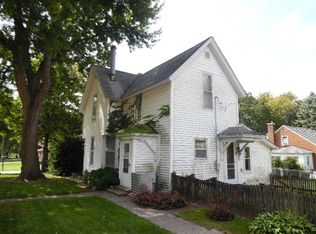Absolutely stunning home in Fulton! This 3 bedroom 2 bathroom completely remodeled home is looking for new memories. Situated on a corner lot and walking distance to schools. Fenced in backyard with newer deck for outdoor activities. Recent 2021 updates include all new flooring and trim throughout. Beam added to open living space for open concept living. Completely updated kitchen including counter tops, sink, flooring ,trim and paint. Master bathroom has a new Quartz counter. Tamper resistant outlets and all new light switches throughout home. New interior doors. New carpet and paint on stairwell. New concrete steps and railing. Home boasts a large 2 car garage with heated/cooled workspace and extra storage room. Nearly every part of this home as been updated, come check it out!
This property is off market, which means it's not currently listed for sale or rent on Zillow. This may be different from what's available on other websites or public sources.


