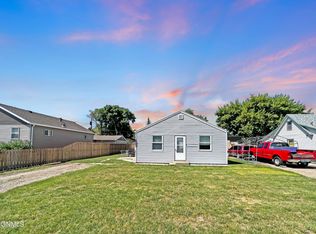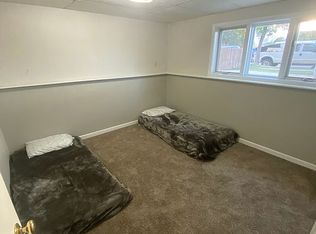Sold on 07/28/23
Price Unknown
902 10th St W, Williston, ND 58801
4beds
1,776sqft
Single Family Residence
Built in 1957
6,534 Square Feet Lot
$379,300 Zestimate®
$--/sqft
$2,489 Estimated rent
Home value
$379,300
$360,000 - $398,000
$2,489/mo
Zestimate® history
Loading...
Owner options
Explore your selling options
What's special
This well taken care of 4 bedroom, 2 bathroom home is centrally located on a fenced-in corner lot and has been updated from top to bottom!
The main level features an inviting entry with shelving for shoes and a spacious closet which doubles as a pantry for the kitchen which is right around the corner. The eat in kitchen wows with its stainless appliances and quartz counters. The great space allows for a dining table or an island if you so choose. The kitchen looks out onto the cozy living room which is flooded with natural light from the large windows. Down the hall you will find a light and airy full bathroom and 2 bedrooms, each having their own unique wood accent walls. There have been carefully placed shelving niches and custom touches all over the beautiful home which make it have a special feel as well.
The lower level features an amazing office with a custom, built in desk, roomy laundry room, 2 spacious bedrooms with egress and 1 full spa like bathroom with a beautiful claw foot tub. There is also a family room that is perfect for entertaining and provides built ins for storage for all of your games and movies.
Outside you'll find multiple patios, trees, a built-in, gas grill with natural gas hook up, raised garden bed, sand box, storage shed, garage with large heated workshop, beautiful landscaping and large extra parking place for extra parking, RV or boat.
From new siding and windows in 2017, a new water heater in 2018, new furnace and basement finished in 2020 and main floor bath redone in 2022, there is nothing left to do but move in! Come see this amazing home today!
Zillow last checked: 8 hours ago
Listing updated: September 04, 2024 at 09:01pm
Listed by:
Gabriel C Black 701-570-7833,
NextHome Fredricksen Real Estate
Bought with:
Kallie D Bratlien, 10502
Bakken Realty - ND
Source: Great North MLS,MLS#: 4008214
Facts & features
Interior
Bedrooms & bathrooms
- Bedrooms: 4
- Bathrooms: 2
- Full bathrooms: 2
Heating
- Forced Air, Natural Gas
Cooling
- Central Air
Appliances
- Included: Dishwasher, Dryer, Gas Range, Microwave, Range Hood, Refrigerator, Washer
Features
- Main Floor Bedroom, Pantry
- Flooring: Tile, Carpet, Hardwood
- Windows: Window Treatments
- Basement: Egress Windows,Finished,Full
- Has fireplace: No
Interior area
- Total structure area: 1,776
- Total interior livable area: 1,776 sqft
- Finished area above ground: 888
- Finished area below ground: 888
Property
Parking
- Total spaces: 1
- Parking features: Detached, Workshop in Garage
- Garage spaces: 1
Features
- Patio & porch: Deck, Patio, Porch
- Exterior features: Garden, Gas Grill
- Fencing: Wood,Full
Lot
- Size: 6,534 sqft
- Dimensions: 50 x 132
- Features: Corner Lot, Landscaped
Details
- Additional structures: Shed(s), Workshop
- Parcel number: 01544002973500
Construction
Type & style
- Home type: SingleFamily
- Architectural style: Ranch
- Property subtype: Single Family Residence
Materials
- Vinyl Siding
- Roof: Asphalt
Condition
- New construction: No
- Year built: 1957
Utilities & green energy
- Sewer: Public Sewer
- Water: Public
Community & neighborhood
Location
- Region: Williston
Other
Other facts
- Listing terms: VA Loan,USDA Loan,Cash,FHA
Price history
| Date | Event | Price |
|---|---|---|
| 7/28/2023 | Sold | -- |
Source: Great North MLS #4008214 | ||
| 6/20/2023 | Pending sale | $345,000$194/sqft |
Source: Great North MLS #4008214 | ||
| 6/17/2023 | Listed for sale | $345,000$194/sqft |
Source: Great North MLS #4008214 | ||
| 4/2/2015 | Sold | -- |
Source: Great North MLS #1150026 | ||
Public tax history
| Year | Property taxes | Tax assessment |
|---|---|---|
| 2024 | $1,378 -26.7% | $108,550 -4.4% |
| 2023 | $1,880 +10.3% | $113,540 +13.3% |
| 2022 | $1,705 +22% | $100,220 +21% |
Find assessor info on the county website
Neighborhood: 58801
Nearby schools
GreatSchools rating
- NAWilkinson Elementary SchoolGrades: K-4Distance: 0.4 mi
- NAWilliston Middle SchoolGrades: 7-8Distance: 0.4 mi
- NADel Easton Alternative High SchoolGrades: 10-12Distance: 0.8 mi

