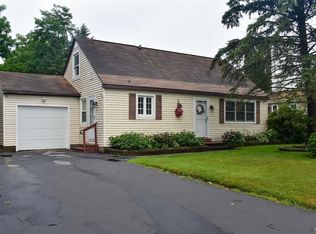An incredible opportunity to get into the QUIET Turin Towne neighborhood at a spectacular price. NEW High Efficiency gas furnace with central A/C (2018)! NEW flooring on main level! Rear addition (2017) adds a spacious dining area with great storage, PLUS main level washer & dryer! Roof (2010). Updated windows AND electrical! Main level bedrooms were opened up to create one large bedroom. Could very easily be converted back to 2. Two more spacious bedrooms upstairs, plus a half bath. Partially finished, DRY, poured wall basement ready to become a great Rec /Family Room! VERY LARGE, FENCED yard with HUGE shed! Attached garage with plenty of storage & an EXTRA LARGE driveway that is under 2 years old! Updated 1250 gal concrete septic!! Move-in ready & just waiting for you to add your own special touches. Stokes Elementary!
This property is off market, which means it's not currently listed for sale or rent on Zillow. This may be different from what's available on other websites or public sources.
