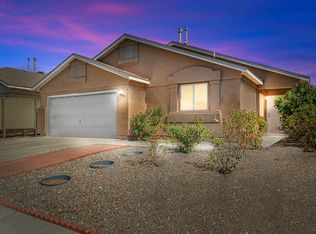Sold
Price Unknown
9019 Starboard Rd NW, Albuquerque, NM 87121
3beds
1,459sqft
Single Family Residence
Built in 1999
5,227.2 Square Feet Lot
$296,100 Zestimate®
$--/sqft
$2,047 Estimated rent
Home value
$296,100
$269,000 - $326,000
$2,047/mo
Zestimate® history
Loading...
Owner options
Explore your selling options
What's special
Welcome to this beautifully designed 3-bedroom, 2-bath home that combines style and efficiency. The chef's kitchen is the heart of the home, featuring stainless steel appliances, energy-efficient lighting, and a spacious pantry for all your storage needs. Natural light floods the open floor plan, creating a warm and inviting atmosphere. The bedrooms are generously sized, each with walk-in closets offering ample storage. Designed with energy efficiency in mind, this home ensures comfort while keeping utility costs low. With plenty of storage throughout, this home is as functional as it is beautiful. Don't miss this perfect blend of modern living and thoughtful design! Roof has been replaced & Solar is owned!
Zillow last checked: 8 hours ago
Listing updated: April 10, 2025 at 03:52pm
Listed by:
Agha Shinwari 505-615-8487,
Berkshire Hathaway NM Prop
Bought with:
Zulema Mendoza, REC20221151
N & D Realty & Property Mgmt
Source: SWMLS,MLS#: 1075977
Facts & features
Interior
Bedrooms & bathrooms
- Bedrooms: 3
- Bathrooms: 2
- Full bathrooms: 2
Primary bedroom
- Level: Main
- Area: 241.11
- Dimensions: 14.1 x 17.1
Bedroom 2
- Level: Main
- Area: 105.04
- Dimensions: 10.1 x 10.4
Bedroom 3
- Level: Main
- Area: 109.18
- Dimensions: 10.3 x 10.6
Kitchen
- Level: Main
- Area: 251.37
- Dimensions: 18.9 x 13.3
Living room
- Level: Main
- Area: 291.06
- Dimensions: 18.9 x 15.4
Heating
- Central, Forced Air, Natural Gas
Cooling
- Evaporative Cooling
Appliances
- Included: Dishwasher, Free-Standing Gas Range, Microwave
- Laundry: Gas Dryer Hookup, Washer Hookup, Dryer Hookup, ElectricDryer Hookup
Features
- Breakfast Area, Main Level Primary, Pantry, Walk-In Closet(s)
- Flooring: Carpet, Tile
- Windows: Double Pane Windows, Insulated Windows
- Has basement: No
- Number of fireplaces: 1
Interior area
- Total structure area: 1,459
- Total interior livable area: 1,459 sqft
Property
Parking
- Total spaces: 2
- Parking features: Attached, Garage
- Attached garage spaces: 2
Features
- Levels: One
- Stories: 1
- Patio & porch: Open, Patio
- Exterior features: Private Yard
- Fencing: Wall
Lot
- Size: 5,227 sqft
- Features: Planned Unit Development
Details
- Parcel number: 100905734826010619
- Zoning description: R-1A*
Construction
Type & style
- Home type: SingleFamily
- Architectural style: Northern New Mexico
- Property subtype: Single Family Residence
Materials
- Frame
- Roof: Pitched,Shingle
Condition
- Resale
- New construction: No
- Year built: 1999
Utilities & green energy
- Sewer: Public Sewer
- Water: Public
- Utilities for property: Electricity Connected, Natural Gas Connected, Sewer Connected, Water Connected
Green energy
- Energy generation: Solar
Community & neighborhood
Location
- Region: Albuquerque
Other
Other facts
- Listing terms: Cash,Conventional,FHA,VA Loan
Price history
| Date | Event | Price |
|---|---|---|
| 5/1/2025 | Listing removed | $2,100$1/sqft |
Source: SWMLS #1082043 Report a problem | ||
| 4/14/2025 | Listed for rent | $2,100$1/sqft |
Source: SWMLS #1082043 Report a problem | ||
| 4/10/2025 | Sold | -- |
Source: | ||
| 3/22/2025 | Pending sale | $299,000$205/sqft |
Source: | ||
| 1/4/2025 | Listed for sale | $299,000+24.6%$205/sqft |
Source: | ||
Public tax history
| Year | Property taxes | Tax assessment |
|---|---|---|
| 2025 | $2,750 +3.2% | $67,086 +3% |
| 2024 | $2,664 +1.8% | $65,133 +3% |
| 2023 | $2,617 +3.6% | $63,235 +3% |
Find assessor info on the county website
Neighborhood: Avalon
Nearby schools
GreatSchools rating
- 6/10Painted Sky Elementary SchoolGrades: PK-5Distance: 1 mi
- 5/10Jimmy Carter Middle SchoolGrades: 6-8Distance: 0.3 mi
- 4/10West Mesa High SchoolGrades: 9-12Distance: 1.5 mi
Schools provided by the listing agent
- Elementary: Painted Sky
- Middle: Jimmy Carter
- High: West Mesa
Source: SWMLS. This data may not be complete. We recommend contacting the local school district to confirm school assignments for this home.
Get a cash offer in 3 minutes
Find out how much your home could sell for in as little as 3 minutes with a no-obligation cash offer.
Estimated market value$296,100
Get a cash offer in 3 minutes
Find out how much your home could sell for in as little as 3 minutes with a no-obligation cash offer.
Estimated market value
$296,100
