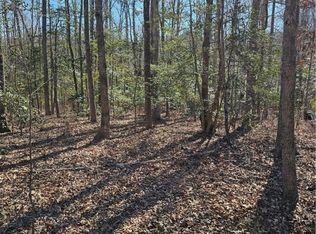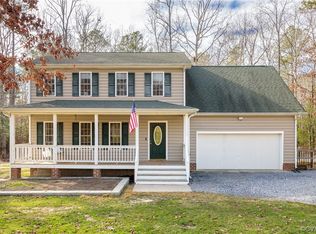Sold for $330,000
$330,000
9019 Hickory Rd, South Chesterfield, VA 23803
3beds
2,346sqft
Single Family Residence
Built in 2011
1 Acres Lot
$334,100 Zestimate®
$141/sqft
$2,845 Estimated rent
Home value
$334,100
$314,000 - $357,000
$2,845/mo
Zestimate® history
Loading...
Owner options
Explore your selling options
What's special
WOW! What a DEAL! NEEDS A LITTLE LOVE!! A Spacious 2346 sq ft home with 3, possibly 4 bedrooms, 2 full and 1 half bath, 9ft ceilings on the first level! When you enter, notice the wide inviting foyer, wood staircase, the spacious living room/home office on your left, the formal dining room to your right. The sizable family room with propane fireplace, updated ceiling fan, is open to the large eat-in kitchen (8'3x13'2 eat-in area) with center island, pendant lights above and recessed lighting overhead, spacious cabinetry with large lower drawers and a food pantry. A powder room and coat closet finish off the 1st level. Upstairs you will find a huge primary bedroom with ensuite bath, comfort height double vanity, jetted tub, separate shower and a large walk-in closet and updated ceiling fan. The 2nd full bath is located off the hallway, also has a comfort height vanity. The 2nd and 3rd bedrooms are also spacious, the possible 4th bedroom is huge as well,could also be a great media room! The laundry/utility room with shelving, also an impressively large space with access to the pull down attic that is floored for additional storage space. Lots of natural light flows in through the many windows throughout this great deal of a home! A direct entry 2 car garage with pedestrian door. All this on one full acre in a park like setting, you have privacy yet you are close to everything. All appliance convey! Home will need some TLC, a great bargain in Chesterfield County! COME SEE this ONE before it is GONE!
Zillow last checked: 8 hours ago
Listing updated: August 08, 2025 at 01:41pm
Listed by:
Gloria Mykich Membership@TheRealBrokerage.com,
Real Broker LLC,
April Lopashanski 804-318-0501,
Real Broker LLC
Bought with:
Jon Hineline, 0225256948
Shaheen Ruth Martin & Fonville
Source: CVRMLS,MLS#: 2510190 Originating MLS: Central Virginia Regional MLS
Originating MLS: Central Virginia Regional MLS
Facts & features
Interior
Bedrooms & bathrooms
- Bedrooms: 3
- Bathrooms: 3
- Full bathrooms: 2
- 1/2 bathrooms: 1
Primary bedroom
- Description: Ensuite bath, walk-in closet, ceiling fan
- Level: Second
- Dimensions: 20.8 x 13.11
Bedroom 2
- Description: 2 front windows, 1 side window, closet
- Level: Second
- Dimensions: 11.5 x 12.7
Bedroom 3
- Description: Double closet
- Level: Second
- Dimensions: 10.10 x 11.5
Additional room
- Description: Could be 4th bedroom, media room
- Level: Second
- Dimensions: 19.7 x 15.0
Dining room
- Description: Carpet, light fixture, 2 windows
- Level: First
- Dimensions: 11.5 x 12.1
Family room
- Description: Carpet, ceiling fan, propane fireplace
- Level: First
- Dimensions: 17.7 x 14.9
Foyer
- Description: Hardwood Floor,Coat Closet
- Level: First
- Dimensions: 12.3 x 9.2
Other
- Description: Tub & Shower
- Level: Second
Half bath
- Level: First
Kitchen
- Description: Eat-in, island, pendants & recessed lighting
- Level: First
- Dimensions: 17.11 x 14.9
Laundry
- Description: Shelving, pull down attic location
- Level: Second
- Dimensions: 14.10 x 5.6
Living room
- Description: Carpet, ceiling light, 2 windows
- Level: First
- Dimensions: 13.10 x 13.11
Heating
- Electric, Heat Pump, Zoned
Cooling
- Heat Pump, Zoned
Appliances
- Included: Built-In Oven, Cooktop, Dryer, Dishwasher, Electric Cooking, Electric Water Heater, Microwave, Range, Refrigerator, Smooth Cooktop, Washer
- Laundry: Washer Hookup, Dryer Hookup
Features
- Ceiling Fan(s), Separate/Formal Dining Room, Double Vanity, Eat-in Kitchen, Fireplace, High Ceilings, High Speed Internet, Jetted Tub, Laminate Counters, Bath in Primary Bedroom, Pantry, Recessed Lighting, Wired for Data, Walk-In Closet(s)
- Flooring: Carpet, Linoleum, Wood
- Windows: Thermal Windows
- Basement: Crawl Space
- Attic: Floored,Pull Down Stairs
- Number of fireplaces: 1
- Fireplace features: Gas
Interior area
- Total interior livable area: 2,346 sqft
- Finished area above ground: 2,346
- Finished area below ground: 0
Property
Parking
- Total spaces: 2
- Parking features: Attached, Direct Access, Driveway, Garage, Garage Door Opener, Off Street, Oversized, Two Spaces, Unpaved
- Attached garage spaces: 2
- Has uncovered spaces: Yes
Features
- Levels: Two
- Stories: 2
- Patio & porch: Front Porch, Porch
- Exterior features: Porch, Unpaved Driveway
- Pool features: None
- Has spa: Yes
- Fencing: None
Lot
- Size: 1 Acres
- Features: Additional Land Available, Cleared, Dead End
Details
- Parcel number: 762623838500000
- Zoning description: A
Construction
Type & style
- Home type: SingleFamily
- Architectural style: Colonial,Two Story
- Property subtype: Single Family Residence
Materials
- Block, Drywall, Frame, Vinyl Siding
- Roof: Composition,Shingle
Condition
- Resale
- New construction: No
- Year built: 2011
Utilities & green energy
- Sewer: Engineered Septic
- Water: Well
Community & neighborhood
Security
- Security features: Smoke Detector(s)
Location
- Region: South Chesterfield
- Subdivision: None
Other
Other facts
- Ownership: Individuals
- Ownership type: Sole Proprietor
Price history
| Date | Event | Price |
|---|---|---|
| 8/8/2025 | Sold | $330,000+1.5%$141/sqft |
Source: | ||
| 4/26/2025 | Pending sale | $325,000$139/sqft |
Source: | ||
| 4/18/2025 | Listed for sale | $325,000$139/sqft |
Source: | ||
Public tax history
| Year | Property taxes | Tax assessment |
|---|---|---|
| 2025 | $3,151 +2.3% | $354,000 +3.5% |
| 2024 | $3,079 +1.3% | $342,100 +2.4% |
| 2023 | $3,039 +8.2% | $334,000 +9.4% |
Find assessor info on the county website
Neighborhood: 23803
Nearby schools
GreatSchools rating
- 6/10Matoaca Elementary SchoolGrades: PK-5Distance: 4.2 mi
- 2/10Matoaca Middle SchoolGrades: 6-8Distance: 3.9 mi
- 5/10Matoaca High SchoolGrades: 9-12Distance: 3.9 mi
Schools provided by the listing agent
- Elementary: Matoaca
- Middle: Matoaca
- High: Matoaca
Source: CVRMLS. This data may not be complete. We recommend contacting the local school district to confirm school assignments for this home.
Get a cash offer in 3 minutes
Find out how much your home could sell for in as little as 3 minutes with a no-obligation cash offer.
Estimated market value
$334,100

