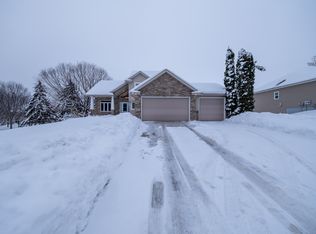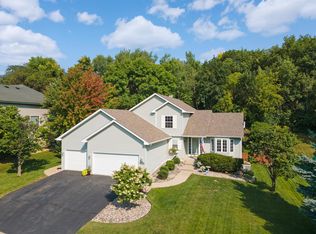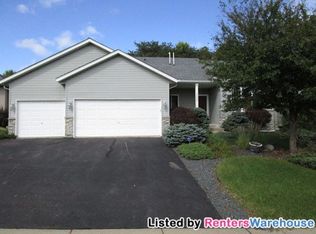Absolutely superb newly built custom walkout rambler in demanded location. Top rated Prior Lake ISD719 Schools and near copious shopping venues, dining, parks an the lake. Excellent quality with fine finishes throughout - spared no expense! SOLID real wood craftsman millwork and 3 Panel doors. Gleaming Birch Hardwood floors. Dream kitchen with custom cabinetry with crown molding, corner pantry, granite, stainless & subway tile backsplash. Dual oven range & large center island, undermount sink and huge window pours light in. Fantastic floorplan starts with expansive front porch, open entry with vaulted ceilings and continues to open stairwell with stylish newels and spindle railing. TONS of windows! Three bedrooms on main floor with must see owners suite with: box vault ceiling, private bath with HUGE walk-in shower PLUS walk-in closet that flows into main floor laundry/mudroom. Maintenance free deck & paver patio. Massive walkout basement finished with wet bar! Hurry won't last!
This property is off market, which means it's not currently listed for sale or rent on Zillow. This may be different from what's available on other websites or public sources.


