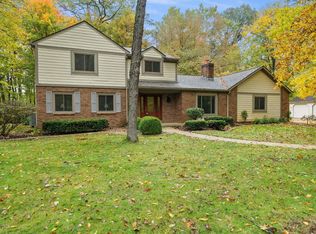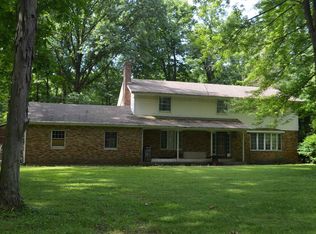Contingent w/48 hr First Right of Refusal. Looking for a ONE OF A KIND, 2.43 Acre Wooded Retreat w/easy access to 469?! This 3550 SF Colonial Style Home was Custom Built by Neal Exner in 1975. It includes a Full Fin Basement, 4 Bdrs., 2.5 baths, 2 full Kitchens, 2-2 car garages, & many other original features listed below. Cut out of a solid 2.43 Acre Woods. You'll Enjoy the Gorgeous perrenials & extensive landscaping surrounding this home! Walk on trails through the woods to the large garden area, where a 12x12 Deck & hand pump await you & your guests! Enjoy the Grape Arbor, Blackberries & Fruit Trees Galore! The Home Has a Master Suite on the main level or one upstairs, whichever you prefer! It has A formal Living Room with Built In bookshelves, 6 panel pocket doors, & a set of French doors too. The formal dining room has 5 inch custom trim, a built in hutch/buffet & Custom Red Oak crown molding from timber grown on the property. There is an amazing 1860's Walnut Staircase from a home in Illinois used by the Wells Fargo Stage Coach. The main level kitchen has corian countertops & sink, a vinyl nook & kitchen that looks like real wood. A pantry & plenty of custom cabinetry too!! There are 3 Fireplaces, one in the Family room w/a stone front & a woodstove. The Master Suite w/a marble front & the finished basement has a brick fireplace w/a heatilator! There are two sets of stairs leading to the 1398 SF finished lower level w/the 2nd full kitchen & moveable island, three comfortable seating areas with rustic barn siding! On the Garden path is a 16x8 shed for your gardening & lawn equipment & also a 2nd 23x22 garage for your hobbies! Storage throughout this home as well with two foyer entrance closets, two storage rooms in the lower level & more!! This home has much of the original wallpaper for the period in which it was built! We can't forget the 23x11 4 Season Room for additional entertaining! Heating is an Electric Heat Pump with Central Air. Also electric hot water heat in each room as well. The home is wired for a Generator. East Allen County Schools, Heritage. Be prepared to step back in time with this Amazing Custom Home!! Refrigerator, freezer, moveable island & stove in bsmt kitchen DO remain. Stove, microwave & dishwasher in main level kitchen DO remain. No washer, No dryer, Refrig in main level kitchen does not remain, freezer in garage does not remain. No Lawn ornaments & pump jack does not remain.
This property is off market, which means it's not currently listed for sale or rent on Zillow. This may be different from what's available on other websites or public sources.

