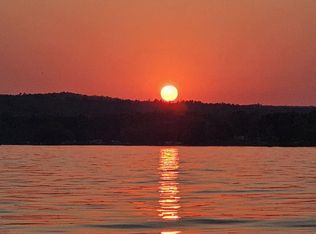Sold for $725,000
$725,000
90185 Birch Hill Rd, Cornucopia, WI 54827
4beds
3,060sqft
Single Family Residence
Built in 2002
1.69 Acres Lot
$773,400 Zestimate®
$237/sqft
$2,154 Estimated rent
Home value
$773,400
Estimated sales range
Not available
$2,154/mo
Zestimate® history
Loading...
Owner options
Explore your selling options
What's special
Magnificent log cabin nestled along the south shore of Lake Superior. Tastefully remodeled with an array of updates such as new roofing, flooring, bathroom remodel, new appliances, cultured stone accents, ship lap downstairs, and brand-new plush carpet. Grand windows invite to take in the exceptional views (even downstairs), cozy up to the wood fireplace, and unwind at this ultimate getaway. Brownstone shoreline with large rocks that serve as a landing pad to the water and would make an excellent observation deck to hear the thundering wave echos. The sunsets and glimpses of cargo ships passing by will leave you wanting more. There is something new to enjoy everyday! Schedule your showing today to see these wonderful details for yourself and get ready to make family memories! Additional lot to the north if more land is desired. 360 tour here: https://teliportme.com/mls/tour/fc4af88b
Zillow last checked: 8 hours ago
Listing updated: September 08, 2025 at 04:21pm
Listed by:
Suzie Arn 715-209-2259,
Broad Street Brokers, LLC
Bought with:
Marieke van Donkersgoed, WI 53597-90
Broad Street Brokers, LLC
Source: Lake Superior Area Realtors,MLS#: 6113241
Facts & features
Interior
Bedrooms & bathrooms
- Bedrooms: 4
- Bathrooms: 2
- Full bathrooms: 1
- 3/4 bathrooms: 1
- Main level bedrooms: 1
Bedroom
- Level: Main
- Area: 143 Square Feet
- Dimensions: 13 x 11
Bedroom
- Description: Upstairs bedroom with ensuite bath
- Level: Upper
- Area: 156 Square Feet
- Dimensions: 12 x 13
Bedroom
- Level: Lower
- Area: 180 Square Feet
- Dimensions: 12 x 15
Bonus room
- Level: Lower
- Area: 100 Square Feet
- Dimensions: 10 x 10
Dining room
- Description: Amazing Lake Superior Views--Combined with Kitchen & Living Room
- Level: Main
- Area: 110 Square Feet
- Dimensions: 10 x 11
Family room
- Level: Lower
- Area: 442 Square Feet
- Dimensions: 26 x 17
Kitchen
- Level: Main
- Area: 187 Square Feet
- Dimensions: 11 x 17
Living room
- Description: Amazing Lake Superior Views with a cozy wood burning fireplace
- Level: Main
- Area: 187 Square Feet
- Dimensions: 11 x 17
Loft
- Description: Spacious loft area that could be used as a home office, den, or reading nook
- Level: Upper
- Area: 126 Square Feet
- Dimensions: 9 x 14
Other
- Level: Main
- Area: 136 Square Feet
- Dimensions: 8 x 17
Heating
- Propane
Appliances
- Included: Water Softener-Rented, Water Heater-Tankless, Dishwasher, Dryer, Microwave, Range, Refrigerator, Washer
Features
- Vaulted Ceiling(s)
- Basement: Full,Egress Windows,Finished,Bedrooms,Family/Rec Room,Utility Room
- Number of fireplaces: 1
- Fireplace features: Wood Burning
Interior area
- Total interior livable area: 3,060 sqft
- Finished area above ground: 1,600
- Finished area below ground: 1,460
Property
Parking
- Parking features: Gravel, None
Features
- Has view: Yes
- View description: Lake Superior, Panoramic
- Has water view: Yes
- Water view: Lake Superior
- Waterfront features: Lake Superior, Waterfront Access(Private), Shoreline Characteristics(Rocky, Sand, Elevation-Medium, Shore-Cliff)
- Body of water: Lake Superior
- Frontage length: 100
Lot
- Size: 1.69 Acres
- Dimensions: 289 x 100 irreg
- Features: Accessible Shoreline, Additional Land Available, Landscaped, Some Trees
- Residential vegetation: Partially Wooded
Details
- Additional structures: Other
- Foundation area: 1064
- Parcel number: 7620
- Zoning description: Residential
- Other equipment: Fuel Tank-Rented
Construction
Type & style
- Home type: SingleFamily
- Architectural style: Log
- Property subtype: Single Family Residence
Materials
- Log, Log Home
- Foundation: Concrete Perimeter
- Roof: Composition
Condition
- Previously Owned
- Year built: 2002
Utilities & green energy
- Electric: Bayfield Electric Co-Op
- Sewer: Holding Tank
- Water: Drilled
- Utilities for property: Fiber Optic
Community & neighborhood
Location
- Region: Cornucopia
Other
Other facts
- Listing terms: Cash,Conventional
- Road surface type: Unimproved
Price history
| Date | Event | Price |
|---|---|---|
| 9/20/2024 | Sold | $725,000-8.1%$237/sqft |
Source: | ||
| 8/10/2024 | Contingent | $789,000$258/sqft |
Source: | ||
| 4/27/2024 | Listed for sale | $789,000+76.1%$258/sqft |
Source: | ||
| 10/30/2020 | Sold | $448,000$146/sqft |
Source: | ||
| 10/16/2020 | Pending sale | $448,000$146/sqft |
Source: Apostle Islands Realty #6092704 Report a problem | ||
Public tax history
| Year | Property taxes | Tax assessment |
|---|---|---|
| 2023 | $5,815 +3.5% | $319,500 |
| 2022 | $5,620 -3.4% | $319,500 |
| 2021 | $5,819 +4.3% | $319,500 |
Find assessor info on the county website
Neighborhood: 54827
Nearby schools
GreatSchools rating
- 8/10South Shore Elementary SchoolGrades: PK-6Distance: 15.2 mi
- 7/10South Shore Jr/Sr High SchoolGrades: 7-12Distance: 15.2 mi

Get pre-qualified for a loan
At Zillow Home Loans, we can pre-qualify you in as little as 5 minutes with no impact to your credit score.An equal housing lender. NMLS #10287.
