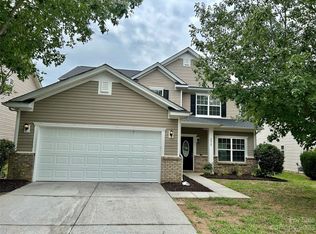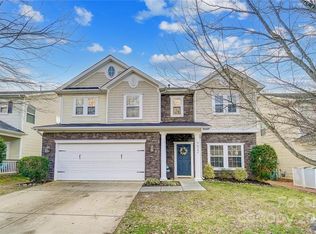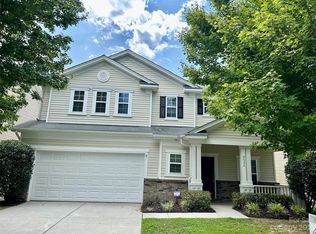Closed
$420,000
9018 Seamill Rd, Charlotte, NC 28278
3beds
2,072sqft
Single Family Residence
Built in 2007
0.15 Acres Lot
$417,600 Zestimate®
$203/sqft
$2,188 Estimated rent
Home value
$417,600
$388,000 - $447,000
$2,188/mo
Zestimate® history
Loading...
Owner options
Explore your selling options
What's special
A beautiful home in a great neighborhood — at an excellent price.
This lovely two-story home features: 3 bedrooms, 2.5 baths, an open-concept layout, and a spacious, upgraded kitchen with granite countertops, tile floors, glass top range, and freshly painted cabinets. Enjoy bamboo flooring on the main level and all-new laminate on the second floor, including all bedrooms.
The extended paver patio is perfect for grilling, and a paved walkway leads to the front yard and garage while keeping trash bins neatly stored. The fenced backyard offers privacy, while the covered front porch is ideal for relaxing.
Community amenities include a pool, gym, playground, trails, and more—plus easy access to I-485, I-77, and I-85, as well as common grocery stores and the outlet mall.
Zillow last checked: 8 hours ago
Listing updated: August 05, 2025 at 07:15pm
Listing Provided by:
Carolina Bonilla carolinabonillainvestments@gmail.com,
BuildUP Carolina Properties
Bought with:
Kirsten Robinson
Ivester Jackson Christie's
Source: Canopy MLS as distributed by MLS GRID,MLS#: 4231244
Facts & features
Interior
Bedrooms & bathrooms
- Bedrooms: 3
- Bathrooms: 3
- Full bathrooms: 2
- 1/2 bathrooms: 1
Primary bedroom
- Features: Ceiling Fan(s), En Suite Bathroom, Tray Ceiling(s), Walk-In Closet(s)
- Level: Upper
Kitchen
- Features: Breakfast Bar
- Level: Main
Laundry
- Level: Upper
Living room
- Features: Open Floorplan
- Level: Main
Heating
- Central
Cooling
- Central Air
Appliances
- Included: Dishwasher, Electric Cooktop, Electric Oven, Microwave, Refrigerator, Washer/Dryer
- Laundry: In Garage, Laundry Room, Multiple Locations
Features
- Kitchen Island, Pantry, Walk-In Closet(s)
- Has basement: No
Interior area
- Total structure area: 2,072
- Total interior livable area: 2,072 sqft
- Finished area above ground: 2,072
- Finished area below ground: 0
Property
Parking
- Total spaces: 2
- Parking features: Driveway, Attached Garage, Garage Faces Front, Garage on Main Level
- Attached garage spaces: 2
- Has uncovered spaces: Yes
Features
- Levels: Two
- Stories: 2
- Patio & porch: Front Porch, Patio
- Pool features: Community
Lot
- Size: 0.15 Acres
Details
- Parcel number: 19926594
- Zoning: MX-1
- Special conditions: Standard
Construction
Type & style
- Home type: SingleFamily
- Property subtype: Single Family Residence
Materials
- Vinyl
- Foundation: Slab
Condition
- New construction: No
- Year built: 2007
Utilities & green energy
- Sewer: Public Sewer
- Water: City
Community & neighborhood
Community
- Community features: Fitness Center, Playground
Location
- Region: Charlotte
- Subdivision: Berewick
HOA & financial
HOA
- Has HOA: Yes
- HOA fee: $200 quarterly
Other
Other facts
- Listing terms: Cash,Conventional,FHA
- Road surface type: Concrete, Paved
Price history
| Date | Event | Price |
|---|---|---|
| 8/1/2025 | Sold | $420,000+0%$203/sqft |
Source: | ||
| 6/12/2025 | Price change | $419,8990%$203/sqft |
Source: | ||
| 5/29/2025 | Price change | $419,900-2.3%$203/sqft |
Source: | ||
| 5/1/2025 | Price change | $429,900-2.3%$207/sqft |
Source: | ||
| 4/17/2025 | Price change | $439,900-1.1%$212/sqft |
Source: | ||
Public tax history
| Year | Property taxes | Tax assessment |
|---|---|---|
| 2025 | -- | $410,000 |
| 2024 | $3,258 +3.5% | $410,000 |
| 2023 | $3,146 +10.5% | $410,000 +45.4% |
Find assessor info on the county website
Neighborhood: Berewick
Nearby schools
GreatSchools rating
- 2/10Berewick ElementaryGrades: PK-5Distance: 1.3 mi
- 7/10Robert F Kennedy MiddleGrades: 6-8Distance: 2.4 mi
- 5/10Olympic High SchoolGrades: 9-12Distance: 2.5 mi
Schools provided by the listing agent
- Elementary: Berewick
- Middle: Kennedy
- High: Olympic
Source: Canopy MLS as distributed by MLS GRID. This data may not be complete. We recommend contacting the local school district to confirm school assignments for this home.
Get a cash offer in 3 minutes
Find out how much your home could sell for in as little as 3 minutes with a no-obligation cash offer.
Estimated market value
$417,600


