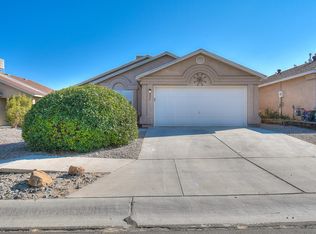Sold
Price Unknown
9018 Port Rd NW, Albuquerque, NM 87121
3beds
1,779sqft
Single Family Residence
Built in 1999
5,227.2 Square Feet Lot
$327,600 Zestimate®
$--/sqft
$2,140 Estimated rent
Home value
$327,600
$305,000 - $351,000
$2,140/mo
Zestimate® history
Loading...
Owner options
Explore your selling options
What's special
GORGEOUS, UPSCALE DESIGNED HOME! 3 bed and 2 bath. Open floor with custom bult-in beverage bar! Custom stone accents, hight angled ceiling, tile and wood laminae flooring throughout and a modern all white cabinet kitchen are just some of the key design features you'll enjoy! Luxurious master suite with modern vanity, tiled shower, garden tub and the essential walk-in closet. Get ready to enjoy outside with a large covered patio for shade, a built in fire pit for warming up and a privacy wall surrounding it all! Lots of recent updates including fresh paint and LED lighting, roof less than 3 years, water heater 1 year, refrigerated air and furnace 4 years, water softener system 3 years. Call quick! This one will get swept up soon!
Zillow last checked: 8 hours ago
Listing updated: June 28, 2024 at 04:26pm
Listed by:
Jonathan P Tenorio 505-410-8568,
Keller Williams Realty
Bought with:
Jeremy Navarro Realty Group, 49311
Keller Williams Realty
Source: SWMLS,MLS#: 1062484
Facts & features
Interior
Bedrooms & bathrooms
- Bedrooms: 3
- Bathrooms: 2
- Full bathrooms: 1
- 3/4 bathrooms: 1
Primary bedroom
- Level: Main
- Area: 264.55
- Dimensions: 18.67 x 14.17
Kitchen
- Level: Main
- Area: 115.8
- Dimensions: 11.58 x 10
Living room
- Level: Main
- Area: 385.67
- Dimensions: 22.58 x 17.08
Heating
- Central, Forced Air, Natural Gas
Cooling
- Evaporative Cooling
Appliances
- Included: Dryer, Free-Standing Gas Range, Microwave, Refrigerator, Washer
- Laundry: Gas Dryer Hookup
Features
- Ceiling Fan(s), Garden Tub/Roman Tub, Main Level Primary, Pantry, Separate Shower, Walk-In Closet(s)
- Flooring: Tile, Vinyl
- Windows: Insulated Windows, Triple Pane Windows
- Has basement: No
- Has fireplace: No
Interior area
- Total structure area: 1,779
- Total interior livable area: 1,779 sqft
Property
Parking
- Total spaces: 2
- Parking features: Attached, Garage
- Attached garage spaces: 2
Features
- Levels: One
- Stories: 1
- Patio & porch: Covered, Patio
- Exterior features: Private Yard
- Fencing: Wall
Lot
- Size: 5,227 sqft
Details
- Parcel number: 100905736030210814
- Zoning description: R-1A*
Construction
Type & style
- Home type: SingleFamily
- Property subtype: Single Family Residence
Materials
- Frame, Stucco
- Roof: Pitched,Shingle
Condition
- Resale
- New construction: No
- Year built: 1999
Details
- Builder name: Artistic
Utilities & green energy
- Sewer: Public Sewer
- Water: Public
- Utilities for property: Electricity Connected, Natural Gas Connected, Sewer Connected, Water Connected
Green energy
- Energy generation: None
Community & neighborhood
Location
- Region: Albuquerque
Other
Other facts
- Listing terms: Cash,Conventional,FHA,VA Loan
Price history
| Date | Event | Price |
|---|---|---|
| 6/28/2024 | Sold | -- |
Source: | ||
| 5/17/2024 | Pending sale | $300,000$169/sqft |
Source: | ||
| 5/15/2024 | Listed for sale | $300,000+66.7%$169/sqft |
Source: | ||
| 3/28/2019 | Sold | -- |
Source: | ||
| 2/11/2019 | Pending sale | $180,000$101/sqft |
Source: Realty One of New Mexico #937075 Report a problem | ||
Public tax history
| Year | Property taxes | Tax assessment |
|---|---|---|
| 2025 | $3,808 +65.6% | $90,124 +65.3% |
| 2024 | $2,300 +1.7% | $54,506 +3% |
| 2023 | $2,261 +3.5% | $52,919 +3% |
Find assessor info on the county website
Neighborhood: Avalon
Nearby schools
GreatSchools rating
- 6/10Painted Sky Elementary SchoolGrades: PK-5Distance: 1 mi
- 5/10Jimmy Carter Middle SchoolGrades: 6-8Distance: 0.2 mi
- 4/10West Mesa High SchoolGrades: 9-12Distance: 1.4 mi
Schools provided by the listing agent
- Elementary: Painted Sky
- Middle: Jimmy Carter
- High: West Mesa
Source: SWMLS. This data may not be complete. We recommend contacting the local school district to confirm school assignments for this home.
Get a cash offer in 3 minutes
Find out how much your home could sell for in as little as 3 minutes with a no-obligation cash offer.
Estimated market value$327,600
Get a cash offer in 3 minutes
Find out how much your home could sell for in as little as 3 minutes with a no-obligation cash offer.
Estimated market value
$327,600
