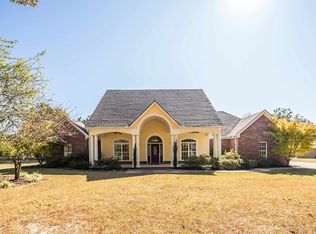Sold for $525,000
$525,000
9018 Osborntown Rd, Lakeland, TN 38002
4beds
3,038sqft
Single Family Residence
Built in 2007
4.86 Acres Lot
$507,500 Zestimate®
$173/sqft
$2,683 Estimated rent
Home value
$507,500
$472,000 - $548,000
$2,683/mo
Zestimate® history
Loading...
Owner options
Explore your selling options
What's special
4 Bedrooms Down Split Plan on 4.86 Acres ~ Large 23x13 Bonus Room Up ~ 3 Carage Attached Garage + Detached 2 Car Garage (H&A unit stays) ~ Washer, Dryer & Refrigerator all Stay ~ County Taxes Only ~ Great Room & a Keeping Room ~ 2 Huge Expandables with Plumbling Already Ran ~ Roof 5 Years & Hot Water Tank 1 Year Old ~ Island in Kitchen, Double Ovens & Gas Cooking ~ 2 Pantries ~ Extra Parking Pad
Zillow last checked: 8 hours ago
Listing updated: November 21, 2024 at 09:52am
Listed by:
Brahim Lamghari,
Crye-Leike, Inc., REALTORS,
Cheryl Lamghari,
Crye-Leike, Inc., REALTORS
Bought with:
Jason A Davis
Keller Williams Realty
Source: MAAR,MLS#: 10182355
Facts & features
Interior
Bedrooms & bathrooms
- Bedrooms: 4
- Bathrooms: 3
- Full bathrooms: 2
- 1/2 bathrooms: 1
Primary bedroom
- Features: Hardwood Floor
- Level: First
- Area: 255
- Dimensions: 15 x 17
Bedroom 2
- Features: Hardwood Floor
- Level: Second
- Area: 169
- Dimensions: 13 x 13
Bedroom 3
- Features: Hardwood Floor
- Level: First
- Area: 144
- Dimensions: 12 x 12
Bedroom 4
- Features: Hardwood Floor
- Level: First
- Area: 144
- Dimensions: 12 x 12
Primary bathroom
- Features: Double Vanity, Whirlpool Tub, Separate Shower, Smooth Ceiling, Tile Floor
Dining room
- Features: Separate Dining Room
- Area: 144
- Dimensions: 12 x 12
Kitchen
- Features: Eat-in Kitchen, Breakfast Bar, Pantry, Kitchen Island
- Area: 220
- Dimensions: 11 x 20
Living room
- Features: Great Room
- Dimensions: 0 x 0
Bonus room
- Area: 299
- Dimensions: 13 x 23
Den
- Area: 323
- Dimensions: 17 x 19
Heating
- Central, Natural Gas, 3 or More Systems
Cooling
- Central Air, 3 or More Systems
Appliances
- Included: Gas Water Heater, 2+ Water Heaters, Double Oven, Gas Cooktop, Disposal, Dishwasher, Refrigerator
- Laundry: Laundry Room
Features
- 1 or More BR Down, Primary Down, Split Bedroom Plan, Luxury Primary Bath, Double Vanity Bath, Separate Tub & Shower, Full Bath Down, Half Bath Down, Smooth Ceiling, Walk-In Closet(s), Central Vacuum, Den/Great Room, Kitchen, Primary Bedroom, 2nd Bedroom, 3rd Bedroom, 4th of More Bedrooms, 1/2 Bath, 1 Bath, Laundry Room, Bonus Room
- Flooring: Part Hardwood, Concrete
- Windows: Double Pane Windows
- Attic: Walk-In
- Number of fireplaces: 1
- Fireplace features: Ventless, In Den/Great Room
Interior area
- Total interior livable area: 3,038 sqft
Property
Parking
- Total spaces: 5
- Parking features: More than 3 Coverd Spaces, Garage Faces Side
- Has garage: Yes
- Covered spaces: 5
Features
- Stories: 1
- Patio & porch: Patio, Covered Patio
- Pool features: None
- Has spa: Yes
- Spa features: Whirlpool(s), Bath
Lot
- Size: 4.86 Acres
- Dimensions: 200.94' x 1067.77 IRR
- Features: Some Trees
Details
- Parcel number: D0119 00328
Construction
Type & style
- Home type: SingleFamily
- Architectural style: Traditional
- Property subtype: Single Family Residence
Materials
- Brick Veneer, Wood/Composition
- Roof: Composition Shingles
Condition
- New construction: No
- Year built: 2007
Utilities & green energy
- Sewer: Septic Tank
- Water: Public
Community & neighborhood
Location
- Region: Lakeland
- Subdivision: Osborntown Road Sub (unrecorded) Lots
Other
Other facts
- Price range: $525K - $525K
- Listing terms: Conventional,FHA,VA Loan
Price history
| Date | Event | Price |
|---|---|---|
| 11/20/2024 | Sold | $525,000-5.4%$173/sqft |
Source: | ||
| 10/23/2024 | Pending sale | $555,000$183/sqft |
Source: | ||
| 10/1/2024 | Listed for sale | $555,000-2.6%$183/sqft |
Source: | ||
| 8/13/2024 | Listing removed | $569,900-1.7%$188/sqft |
Source: | ||
| 7/13/2024 | Listed for sale | $579,900$191/sqft |
Source: | ||
Public tax history
| Year | Property taxes | Tax assessment |
|---|---|---|
| 2025 | $3,245 +2% | $120,650 +28.5% |
| 2024 | $3,183 | $93,900 |
| 2023 | $3,183 | $93,900 |
Find assessor info on the county website
Neighborhood: 38002
Nearby schools
GreatSchools rating
- 7/10Barrets Elementary SchoolGrades: PK-8Distance: 2.6 mi
- 2/10Bolton High SchoolGrades: 9-12Distance: 5.4 mi
Get pre-qualified for a loan
At Zillow Home Loans, we can pre-qualify you in as little as 5 minutes with no impact to your credit score.An equal housing lender. NMLS #10287.
Sell for more on Zillow
Get a Zillow Showcase℠ listing at no additional cost and you could sell for .
$507,500
2% more+$10,150
With Zillow Showcase(estimated)$517,650
