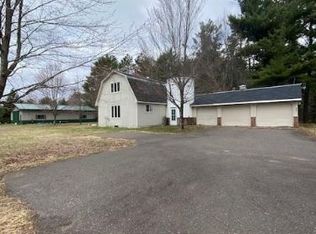Sold for $420,000
$420,000
9018 N Anderson Rd, Hayward, WI 54843
4beds
1,954sqft
Single Family Residence
Built in 1999
12.81 Acres Lot
$425,600 Zestimate®
$215/sqft
$2,671 Estimated rent
Home value
$425,600
Estimated sales range
Not available
$2,671/mo
Zestimate® history
Loading...
Owner options
Explore your selling options
What's special
Discover this charming 4-bedroom, 3.5-bath home, set on over 10 acres just minutes from Hayward. The main level boasts 1900+ sq. ft. of finished space, including a spacious main bedroom suite, three additional bedrooms, and a large open-concept living room and kitchen area perfect for entertaining. Enjoy the convenience of a main level laundry room and an attached 2-car garage. The two gas log fireplaces and pellet stove add charm and efficiency to this home. The full walkout basement offers potential for additional finished living space. This property is zoned agricultural, allowing for the raising of livestock and horses to create your very own hobby farm. It features a 72'x32' pole shed and a 16'x72' lean-to adjacent to a fenced pasture, ideal for your farming needs or hobbies. Whether you're looking for a serene country retreat or a productive homestead, this property offers it all.
Zillow last checked: 8 hours ago
Listing updated: December 01, 2025 at 05:23pm
Listed by:
Matt Albrecht 715-699-4459,
Woodland Developments & Realty
Bought with:
Jeremy Mavis
Woodland Developments & Realty
Source: Lake Superior Area Realtors,MLS#: 6121665
Facts & features
Interior
Bedrooms & bathrooms
- Bedrooms: 4
- Bathrooms: 3
- Full bathrooms: 3
- 1/2 bathrooms: 1
- Main level bedrooms: 1
Bedroom
- Level: Main
- Area: 100 Square Feet
- Dimensions: 10 x 10
Bedroom
- Level: Main
- Area: 132 Square Feet
- Dimensions: 12 x 11
Bedroom
- Level: Main
- Area: 121 Square Feet
- Dimensions: 11 x 11
Bedroom
- Level: Main
- Area: 168 Square Feet
- Dimensions: 14 x 12
Bathroom
- Level: Main
- Area: 88 Square Feet
- Dimensions: 8 x 11
Bathroom
- Level: Main
- Area: 18 Square Feet
- Dimensions: 6 x 3
Bathroom
- Level: Lower
- Area: 88 Square Feet
- Dimensions: 8 x 11
Bathroom
- Level: Main
- Area: 40 Square Feet
- Dimensions: 8 x 5
Dining room
- Level: Main
- Area: 108 Square Feet
- Dimensions: 9 x 12
Family room
- Level: Main
- Area: 253 Square Feet
- Dimensions: 11 x 23
Kitchen
- Level: Main
- Area: 195 Square Feet
- Dimensions: 15 x 13
Living room
- Level: Main
- Area: 165 Square Feet
- Dimensions: 11 x 15
Heating
- Fireplace(s), Forced Air, Propane, Pellet
Features
- Basement: Full
- Number of fireplaces: 2
- Fireplace features: Gas
Interior area
- Total interior livable area: 1,954 sqft
- Finished area above ground: 1,954
- Finished area below ground: 0
Property
Parking
- Total spaces: 2
- Parking features: Attached
- Attached garage spaces: 2
Lot
- Size: 12.81 Acres
- Dimensions: 571 x 901
Details
- Foundation area: 1740
- Parcel number: 2994,2996
- Zoning description: Agriculture
Construction
Type & style
- Home type: SingleFamily
- Architectural style: Traditional
- Property subtype: Single Family Residence
Materials
- Brick, Vinyl, Frame/Wood
- Foundation: Concrete Perimeter
Condition
- Previously Owned
- Year built: 1999
Utilities & green energy
- Electric: Other
- Sewer: Drain Field
- Water: Drilled
Community & neighborhood
Location
- Region: Hayward
Price history
| Date | Event | Price |
|---|---|---|
| 11/28/2025 | Sold | $420,000-6.7%$215/sqft |
Source: | ||
| 9/17/2025 | Contingent | $450,000$230/sqft |
Source: | ||
| 8/27/2025 | Price change | $450,000-10%$230/sqft |
Source: | ||
| 6/24/2025 | Price change | $499,900-5.5%$256/sqft |
Source: | ||
| 5/29/2025 | Price change | $529,000-1.9%$271/sqft |
Source: | ||
Public tax history
| Year | Property taxes | Tax assessment |
|---|---|---|
| 2024 | $3,476 +8.6% | $491,900 +70% |
| 2023 | $3,202 +1.3% | $289,400 |
| 2022 | $3,161 -0.4% | $289,400 +0% |
Find assessor info on the county website
Neighborhood: 54843
Nearby schools
GreatSchools rating
- 6/10Hayward Intermediate SchoolGrades: 3-5Distance: 3.8 mi
- 5/10Hayward Middle SchoolGrades: 6-8Distance: 3.4 mi
- 6/10Hayward High SchoolGrades: 9-12Distance: 3.1 mi
Get pre-qualified for a loan
At Zillow Home Loans, we can pre-qualify you in as little as 5 minutes with no impact to your credit score.An equal housing lender. NMLS #10287.
