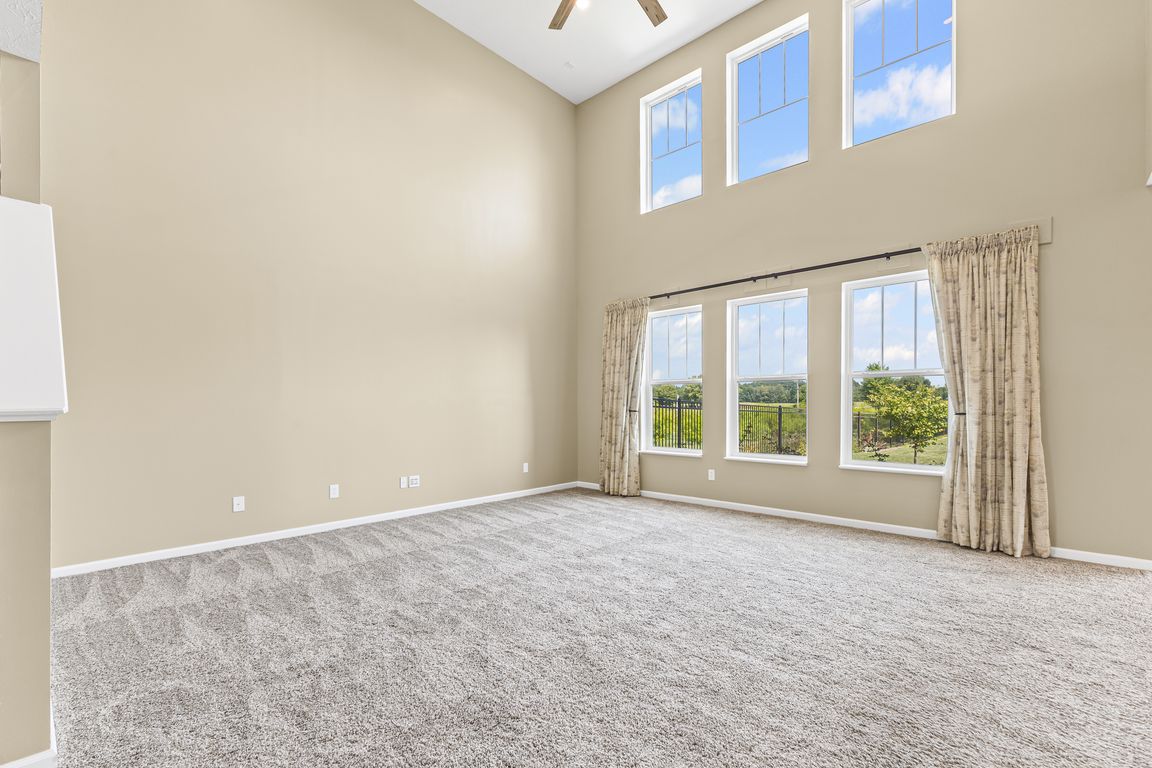
PendingPrice cut: $12K (8/29)
$548,000
5beds
3,640sqft
9018 E Gayle Dr, Morgantown, IN 46160
5beds
3,640sqft
Residential, single family residence
Built in 2023
1.02 Acres
3 Attached garage spaces
$151 price/sqft
$500 annually HOA fee
What's special
Steel wrought-iron fencePorch swingCustom walk-in tile showerCustom featuresHigh-quality finishesHis and hers closetsPerennial plantings
Welcome to 9018 E. Gayle Drive in the beautiful St. John's Commons neighborhood in Morgantown. This gorgeous home built in 2023 sits on a 1 acre lot on a slight rise, offering panoramic views of the sunsets, sunrises, and picturesque countryside of Morgan County. This five bedroom, 2.5 bath home has ...
- 110 days |
- 76 |
- 1 |
Source: MIBOR as distributed by MLS GRID,MLS#: 22041791
Travel times
Living Room
Kitchen
Primary Bedroom
Zillow last checked: 7 hours ago
Listing updated: September 23, 2025 at 08:57am
Listing Provided by:
Andrew Larson 812-552-9013,
CENTURY 21 Scheetz
Source: MIBOR as distributed by MLS GRID,MLS#: 22041791
Facts & features
Interior
Bedrooms & bathrooms
- Bedrooms: 5
- Bathrooms: 3
- Full bathrooms: 2
- 1/2 bathrooms: 1
- Main level bathrooms: 1
- Main level bedrooms: 1
Primary bedroom
- Level: Upper
- Area: 288 Square Feet
- Dimensions: 24 x 12
Bedroom 2
- Level: Upper
- Area: 126 Square Feet
- Dimensions: 10.5 x 12
Bedroom 3
- Level: Upper
- Area: 138 Square Feet
- Dimensions: 12 x 11.5
Bedroom 4
- Level: Main
- Area: 143 Square Feet
- Dimensions: 11 x 13
Bedroom 5
- Level: Upper
- Area: 144 Square Feet
- Dimensions: 12x12
Bonus room
- Level: Main
- Area: 193.75 Square Feet
- Dimensions: 12.5 x 15.5
Dining room
- Level: Main
- Area: 195 Square Feet
- Dimensions: 19.5 x 10
Exercise room
- Level: Upper
- Area: 192 Square Feet
- Dimensions: 12 x 16
Family room
- Level: Main
- Area: 341.25 Square Feet
- Dimensions: 19.5 x 17.5
Kitchen
- Level: Main
- Area: 182 Square Feet
- Dimensions: 13 x 14
Laundry
- Features: Tile-Ceramic
- Level: Upper
- Area: 56 Square Feet
- Dimensions: 7 x 8
Office
- Level: Main
- Area: 182 Square Feet
- Dimensions: 13 x 14
Heating
- Forced Air
Cooling
- Central Air
Appliances
- Included: Electric Cooktop, Dishwasher, Electric Water Heater, ENERGY STAR Qualified Appliances, Disposal, Exhaust Fan, Microwave, Oven, Double Oven, Convection Oven, Electric Oven, Range Hood, Refrigerator, Water Softener Owned
- Laundry: Upper Level
Features
- Double Vanity, Vaulted Ceiling(s), Kitchen Island, Ceiling Fan(s), High Speed Internet, Wired for Data, Pantry, Supplemental Storage
- Has basement: No
Interior area
- Total structure area: 3,640
- Total interior livable area: 3,640 sqft
Property
Parking
- Total spaces: 3
- Parking features: Attached
- Attached garage spaces: 3
Features
- Levels: Two
- Stories: 2
- Patio & porch: Covered, Patio
- Fencing: Fenced,Wrought Iron
- Has view: Yes
Lot
- Size: 1.02 Acres
- Features: Corner Lot
Details
- Parcel number: 551413410001000012
- Horse amenities: None
Construction
Type & style
- Home type: SingleFamily
- Architectural style: Colonial
- Property subtype: Residential, Single Family Residence
Materials
- Cement Siding
- Foundation: Concrete Perimeter, Slab
Condition
- New construction: No
- Year built: 2023
Utilities & green energy
- Water: Public
Community & HOA
Community
- Security: Security System Leased
- Subdivision: St Johns
HOA
- Has HOA: Yes
- Amenities included: Water
- HOA fee: $500 annually
Location
- Region: Morgantown
Financial & listing details
- Price per square foot: $151/sqft
- Tax assessed value: $489,500
- Annual tax amount: $3,308
- Date on market: 7/14/2025