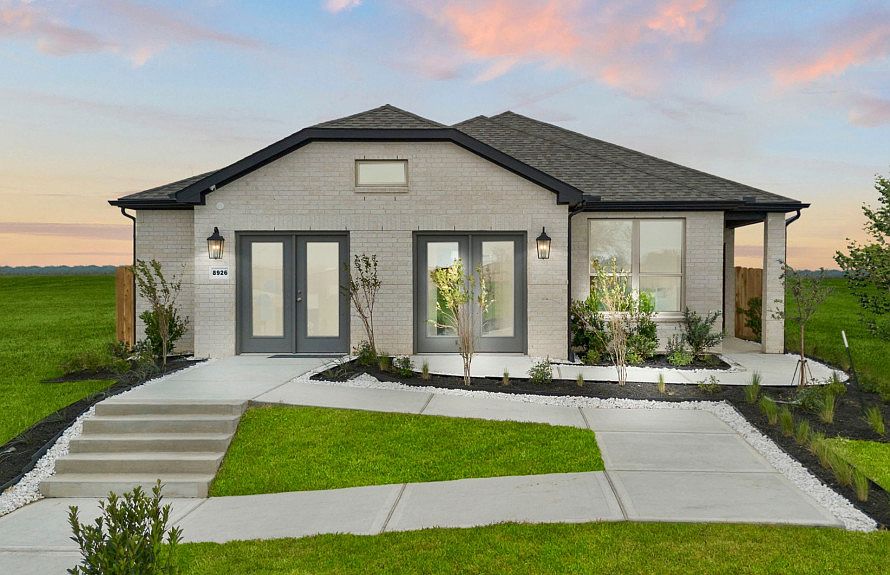Discover comfort and functionality in this stunning 4-bedroom,3-bathroom home offering 2,000 square feet of thoughtfully designed living space. The open layout features a large living room that’s perfect for gatherings, movie nights, or relaxing with family and friends. Enjoy a modern kitchen that flows seamlessly into the living and dining areas, creating a bright, airy space ideal for entertaining. One of the secondary bedrooms includes a private en suite bathroom—perfect for guests, multi-generational living, or a private home office setup. The spacious primary suite offers a peaceful retreat with a walk-in closet and a well-appointed bathroom. Two additional bedrooms share a full bath and offer flexibility for any lifestyle. Step outside to a covered patio that extends your living space outdoors—great for BBQs, morning coffee, or evening relaxation. With its versatile layout, generous living areas, and stylish features, this home offers the perfect blend of comfort and convenience.
Pending
$291,800
9018 Cedar Crescent Dr, Baytown, TX 77521
4beds
1,905sqft
Single Family Residence
Built in 2025
5,998.21 Square Feet Lot
$-- Zestimate®
$153/sqft
$217/mo HOA
What's special
Living and dining areasCovered patioModern kitchenPrivate en suite bathroomWalk-in closetSpacious primary suite
Call: (936) 253-6571
- 111 days |
- 17 |
- 0 |
Zillow last checked: 8 hours ago
Listing updated: October 24, 2025 at 02:26am
Listed by:
Angeline Clark TREC #0680616 832-696-9662,
Monarch Real Estate & Ranch
Source: HAR,MLS#: 11389331
Travel times
Schedule tour
Select your preferred tour type — either in-person or real-time video tour — then discuss available options with the builder representative you're connected with.
Facts & features
Interior
Bedrooms & bathrooms
- Bedrooms: 4
- Bathrooms: 3
- Full bathrooms: 3
Rooms
- Room types: Guest Suite
Primary bathroom
- Features: Primary Bath: Double Sinks, Primary Bath: Shower Only, Secondary Bath(s): Tub/Shower Combo
Kitchen
- Features: Breakfast Bar, Kitchen Island, Kitchen open to Family Room, Pantry, Soft Closing Cabinets, Soft Closing Drawers
Heating
- Electric
Cooling
- Electric
Appliances
- Included: ENERGY STAR Qualified Appliances, Water Heater, Disposal, Convection Oven, Freestanding Oven, Microwave, Free-Standing Range, Gas Range, Dishwasher, Instant Hot Water
- Laundry: Electric Dryer Hookup
Features
- Formal Entry/Foyer, High Ceilings, En-Suite Bath, Walk-In Closet(s)
- Flooring: Carpet, Vinyl
- Has fireplace: No
Interior area
- Total structure area: 1,905
- Total interior livable area: 1,905 sqft
Property
Parking
- Total spaces: 2
- Parking features: Attached
- Attached garage spaces: 2
Features
- Stories: 1
- Patio & porch: Covered, Porch
- Exterior features: Side Yard, Sprinkler System
- Fencing: Back Yard
Lot
- Size: 5,998.21 Square Feet
- Dimensions: 50 x 120
- Features: Back Yard, Build Line Restricted, Subdivided, 0 Up To 1/4 Acre
Details
- Parcel number: 1477330080003
Construction
Type & style
- Home type: SingleFamily
- Architectural style: Contemporary
- Property subtype: Single Family Residence
Materials
- Brick
- Foundation: Slab
- Roof: Composition
Condition
- New construction: Yes
- Year built: 2025
Details
- Builder name: Pulte Homes
Utilities & green energy
- Sewer: Public Sewer
- Water: Public
Green energy
- Green verification: ENERGY STAR Certified Homes, HERS Index Score
- Energy efficient items: Insulation
Community & HOA
Community
- Subdivision: Bay Creek
HOA
- Has HOA: Yes
- HOA fee: $2,600 annually
Location
- Region: Baytown
Financial & listing details
- Price per square foot: $153/sqft
- Date on market: 7/23/2025
- Listing terms: Cash,Conventional,FHA,VA Loan
- Road surface type: Asphalt
About the community
Discover Bay Creek by Pulte Homes in Baytown, TX, where coastal charm meets modern living. Located near Galveston Bay, this dynamic community offers scenic beauty, easy access to shopping, dining, and entertainment, plus convenient commutes via major highways. Enjoy the perfect balance of relaxation and convenience, tailored for your lifestyle.
Source: Pulte

