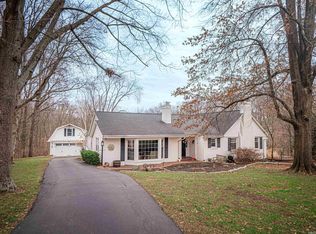Closed
$320,500
9017 Whetstone Rd, Evansville, IN 47725
4beds
3,574sqft
Single Family Residence
Built in 1969
2.4 Acres Lot
$369,400 Zestimate®
$--/sqft
$2,734 Estimated rent
Home value
$369,400
$332,000 - $410,000
$2,734/mo
Zestimate® history
Loading...
Owner options
Explore your selling options
What's special
4 BED, 3 BATH HOME w/ BASEMENT on 2.40 WOODED ACRES with a SHARED LAKE! - 3,574+/- SQFT of Living Space! - Basement w/ 2+ Car Built-In Garage! - Beautiful 2.40 Wooded Acres with a Small Shared Lake! - Nature & Animal Lover’s Paradise! - Fantastic McCutchanville Location! - Guaranteed Good Clear Title & 60 Days to Close! - No Buyer’s Premium! This unique and charming home is situated on 2.40 beautiful wooded acres located in the heart of McCutchanville! The main floor offers approximately 2,183 square feet of living space. This includes lots of places to entertain and relax with a large living room & a family room – each with a fireplace, and a second smaller living room. Completing the mail level is a kitchen, dining room, one bedroom, and a full bathroom with a laundry area, and a sunroom overlooking the back yard and lake. The upstairs contains another 1,390 square feet including a primary bedroom suite with an attached full bath, 2 more bedrooms, and the third full bath. The full basement has approximately 660 square feet of unfinished storage area and 752 square feet of built-in garage. Other features and amenities of the property include a large Trex deck, patio, new roof, crown moldings, modern HVAC and a small shared lake. While this amazing home may require some updates and repairs, it offers amazing potential.
Zillow last checked: 8 hours ago
Listing updated: March 04, 2024 at 07:34am
Listed by:
Trent C Sohn Office:812-467-0227,
SOHN & ASSOCIATES, LTD.
Bought with:
Tim D Mason, RB14024551
RE/MAX REVOLUTION
Source: IRMLS,MLS#: 202326629
Facts & features
Interior
Bedrooms & bathrooms
- Bedrooms: 4
- Bathrooms: 3
- Full bathrooms: 3
- Main level bedrooms: 1
Bedroom 1
- Level: Upper
Bedroom 2
- Level: Upper
Dining room
- Level: Main
- Area: 180
- Dimensions: 15 x 12
Family room
- Level: Main
- Area: 300
- Dimensions: 20 x 15
Kitchen
- Level: Main
- Area: 130
- Dimensions: 13 x 10
Living room
- Level: Main
- Area: 456
- Dimensions: 24 x 19
Heating
- Natural Gas, Forced Air
Cooling
- Central Air
Appliances
- Included: Washer, Dryer-Gas
Features
- Crown Molding
- Basement: Partial,Unfinished
- Number of fireplaces: 2
- Fireplace features: Family Room, Living Room
Interior area
- Total structure area: 4,234
- Total interior livable area: 3,574 sqft
- Finished area above ground: 3,574
- Finished area below ground: 0
Property
Parking
- Total spaces: 2
- Parking features: Basement
- Attached garage spaces: 2
Features
- Levels: One and One Half
- Stories: 1
- Patio & porch: Deck, Patio, Enclosed
- Fencing: None
- Waterfront features: Pond
Lot
- Size: 2.40 Acres
- Features: Many Trees
Details
- Parcel number: 820427002639.004019
- Special conditions: Auction
Construction
Type & style
- Home type: SingleFamily
- Architectural style: Traditional
- Property subtype: Single Family Residence
Materials
- Brick, Vinyl Siding
- Roof: Dimensional Shingles
Condition
- New construction: No
- Year built: 1969
Utilities & green energy
- Sewer: Septic Tank
- Water: Public
Community & neighborhood
Location
- Region: Evansville
- Subdivision: None
Price history
| Date | Event | Price |
|---|---|---|
| 10/13/2023 | Sold | $320,500 |
Source: | ||
Public tax history
| Year | Property taxes | Tax assessment |
|---|---|---|
| 2024 | $3,130 +11.1% | $311,700 +5.3% |
| 2023 | $2,818 +3.8% | $296,100 +17.5% |
| 2022 | $2,716 +2.5% | $252,000 +5.8% |
Find assessor info on the county website
Neighborhood: 47725
Nearby schools
GreatSchools rating
- 8/10Oak Hill ElementaryGrades: K-6Distance: 1.2 mi
- 8/10North Junior High SchoolGrades: 7-8Distance: 4.1 mi
- 8/10New Tech InstituteGrades: 9-12Distance: 3.5 mi
Schools provided by the listing agent
- Elementary: McCutchanville
- Middle: North
- High: North
- District: Evansville-Vanderburgh School Corp.
Source: IRMLS. This data may not be complete. We recommend contacting the local school district to confirm school assignments for this home.

Get pre-qualified for a loan
At Zillow Home Loans, we can pre-qualify you in as little as 5 minutes with no impact to your credit score.An equal housing lender. NMLS #10287.
