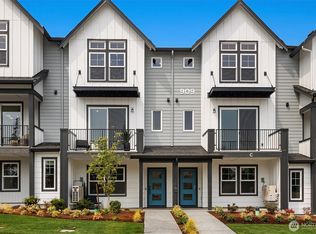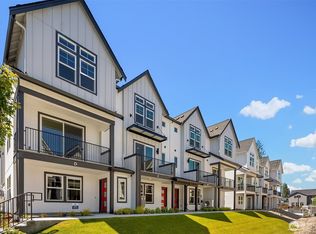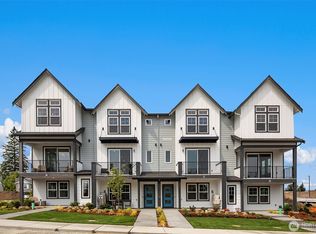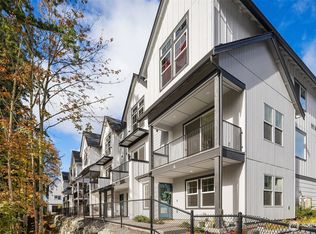Sold
Listed by:
Bryce Logan,
Pulte Homes of Washington Inc,
Amy Gessel,
Pulte Homes of Washington Inc
Bought with: Kelly Right RE of Seattle LLC
$1,100,000
9017 NE 203rd Court #A, Bothell, WA 98011
4beds
2,192sqft
Townhouse
Built in 2025
-- sqft lot
$1,096,300 Zestimate®
$502/sqft
$-- Estimated rent
Home value
$1,096,300
$1.01M - $1.18M
Not available
Zestimate® history
Loading...
Owner options
Explore your selling options
What's special
Models are open! Explore this serene community in the heart of Bothell, where every townhome is expertly crafted with attention to detail and designer enhancements. The sought-after kitchen features a spacious island and a walk-in pantry. The main floor includes a convenient bathroom, while a private deck off the gathering room offers a peaceful retreat. A generous loft on the third floor provides versatile space for your needs. All of this is just a short walk away from nearby shopping and dining options, blending tranquility with convenience.
Zillow last checked: 8 hours ago
Listing updated: September 08, 2025 at 04:01am
Listed by:
Bryce Logan,
Pulte Homes of Washington Inc,
Amy Gessel,
Pulte Homes of Washington Inc
Bought with:
Xiaonan Yang, 70825
Kelly Right RE of Seattle LLC
Source: NWMLS,MLS#: 2307572
Facts & features
Interior
Bedrooms & bathrooms
- Bedrooms: 4
- Bathrooms: 4
- Full bathrooms: 3
- 1/2 bathrooms: 1
- Main level bathrooms: 1
Bedroom
- Level: Lower
Bathroom full
- Level: Lower
Other
- Level: Main
Dining room
- Level: Main
Entry hall
- Level: Lower
Family room
- Level: Main
Kitchen with eating space
- Level: Main
Heating
- Ductless, Electric
Cooling
- Ductless
Appliances
- Included: Water Heater: Electric, Water Heater Location: Garage, Cooking - Electric Hookup, Cooking-Electric
Features
- Flooring: Vinyl Plank
- Windows: Coverings: No
- Has fireplace: No
- Fireplace features: Electric
Interior area
- Total structure area: 2,192
- Total interior livable area: 2,192 sqft
Property
Parking
- Parking features: Individual Garage
- Has garage: Yes
Features
- Levels: Multi/Split
- Entry location: Lower
- Patio & porch: Cooking-Electric, Primary Bathroom, Sprinkler System, Vaulted Ceiling(s), Walk-In Closet(s), Water Heater
Lot
- Features: Dead End Street, Paved, Sidewalk
Details
- Parcel number: 796504410
- Special conditions: Standard
Construction
Type & style
- Home type: Townhouse
- Architectural style: Contemporary
- Property subtype: Townhouse
Materials
- Cement Planked, Wood Siding, Cement Plank
- Roof: Composition
Condition
- New construction: Yes
- Year built: 2025
- Major remodel year: 2025
Community & neighborhood
Location
- Region: Bothell
- Subdivision: Bothell
HOA & financial
HOA
- HOA fee: $266 monthly
- Services included: Common Area Maintenance, Maintenance Grounds, Road Maintenance, Snow Removal
Other
Other facts
- Listing terms: Cash Out,Conventional
- Cumulative days on market: 47 days
Price history
| Date | Event | Price |
|---|---|---|
| 8/8/2025 | Sold | $1,100,000-4.3%$502/sqft |
Source: | ||
| 7/14/2025 | Pending sale | $1,149,990$525/sqft |
Source: | ||
| 6/26/2025 | Price change | $1,149,990-0.9%$525/sqft |
Source: | ||
| 5/20/2025 | Price change | $1,159,990-1.3%$529/sqft |
Source: | ||
| 5/18/2025 | Price change | $1,175,764+0.7%$536/sqft |
Source: | ||
Public tax history
Tax history is unavailable.
Neighborhood: 98011
Nearby schools
GreatSchools rating
- 6/10Westhill Elementary SchoolGrades: PK-5Distance: 0.5 mi
- 7/10Canyon Park Jr High SchoolGrades: 6-8Distance: 1 mi
- 9/10Bothell High SchoolGrades: 9-12Distance: 1.2 mi
Schools provided by the listing agent
- Elementary: Westhill Elem
- Middle: Canyon Park Middle School
- High: Bothell Hs
Source: NWMLS. This data may not be complete. We recommend contacting the local school district to confirm school assignments for this home.

Get pre-qualified for a loan
At Zillow Home Loans, we can pre-qualify you in as little as 5 minutes with no impact to your credit score.An equal housing lender. NMLS #10287.
Sell for more on Zillow
Get a free Zillow Showcase℠ listing and you could sell for .
$1,096,300
2% more+ $21,926
With Zillow Showcase(estimated)
$1,118,226


