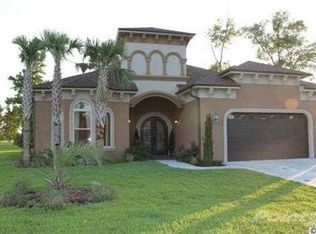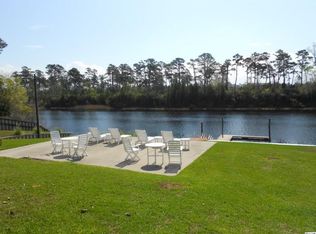Sold for $935,000 on 03/14/23
$935,000
9017 Loggerhead Ct., Myrtle Beach, SC 29579
4beds
3,623sqft
Single Family Residence
Built in 2021
0.25 Acres Lot
$1,080,800 Zestimate®
$258/sqft
$4,006 Estimated rent
Home value
$1,080,800
$994,000 - $1.18M
$4,006/mo
Zestimate® history
Loading...
Owner options
Explore your selling options
What's special
Beautiful, immaculate, almost new home in an Intracoastal Waterway Community that is well maintained and in a very desirable location. Large 3 car side-loading garage with separate entry door and long driveway allows for lots of parking. As you proceed to the front door, you will notice a beautiful tiled entry. The half-glass doors allow for lots of natural light. The interior floors are either all hardwood laminate or tile for easy maintenance. There is a huge foyer with lots of trimwork, a large office with beamed ceilings and french doors, a front guest room with bath just beyond. House comes with large Plantation shutters, saving you thousands. The space entirely opens up as you proceed to the family room/kitchen and dining areas. Enjoy your gas fireplace on chilly nights and all the great built-ins that surround it. Big sliding doors on the back give you a great view of the pond. The kitchen is equipped with high end appliances, including a gas stove. You also have a huge island that serves as your breakfast bar. The corner pantry allows you lots of space with wood shelving. You can also make your own cocktail bar with built in frig and wine rack! Access to the master bedroom is off the back of the family room and has a master bath to die for! Dual separate vanities, huge walk-in shower plus separate tub and enclosed toilet. Enjoy your huge walk-in closet with built-ins! There is another bedroom and bath downstairs. As you head upstairs, you will notice an oversized "drop zone" and the laundry room both close to the garage entry. The laundry room has a sink and lots of cabinets so more storage! This house does have a security system. Upstairs you will find another large bedroom which the sellers are using as a bonus room and another full bath. There is a large storage room you can walk into. Outside the family room sliders is your outdoor area with covered porch that has beadboard ceilings, built in grill and kitchen area. Plenty of room to eat and lounge and enjoy the view. This neighborhood has a clubhouse and pool, a playground, tennis/basketball courts, another clubhouse at the boat ramp, and boat storage. You are within minutes of lots of shopping, restaurants, grocery stores, and medical facilities. If you would like to preview this home, call me or your real estate expert! Homes like this make living at the beach a dream!
Zillow last checked: 8 hours ago
Listing updated: March 15, 2023 at 06:48am
Listed by:
Vickie Hamby Cell:843-655-3856,
RE/MAX Southern Shores GC
Bought with:
Josh Meetre, 100754
Century 21 Palms Realty
Source: CCAR,MLS#: 2225482
Facts & features
Interior
Bedrooms & bathrooms
- Bedrooms: 4
- Bathrooms: 4
- Full bathrooms: 4
Primary bedroom
- Features: Tray Ceiling(s), Ceiling Fan(s), Main Level Master, Walk-In Closet(s)
- Level: First
Primary bedroom
- Dimensions: 14'x17'6
Bedroom 1
- Level: First
Bedroom 1
- Dimensions: 12'4x12'
Bedroom 2
- Level: First
Bedroom 2
- Dimensions: 12'6x12
Bedroom 3
- Level: Second
Bedroom 3
- Dimensions: 15'x25'10
Primary bathroom
- Features: Tray Ceiling(s), Dual Sinks, Garden Tub/Roman Tub, Separate Shower
Dining room
- Features: Tray Ceiling(s), Kitchen/Dining Combo
Dining room
- Dimensions: 13'x14'6"
Family room
- Features: Beamed Ceilings, Ceiling Fan(s), Fireplace
Kitchen
- Features: Breakfast Bar, Kitchen Exhaust Fan, Kitchen Island, Pantry, Stainless Steel Appliances, Solid Surface Counters
Kitchen
- Dimensions: 12'x18'9
Living room
- Dimensions: 22'2x23'8
Other
- Features: Bedroom on Main Level, Entrance Foyer, Library
Heating
- Central, Electric
Cooling
- Central Air
Appliances
- Included: Double Oven, Dishwasher, Disposal, Microwave, Range, Range Hood
- Laundry: Washer Hookup
Features
- Fireplace, Split Bedrooms, Window Treatments, Breakfast Bar, Bedroom on Main Level, Entrance Foyer, Kitchen Island, Stainless Steel Appliances, Solid Surface Counters
- Flooring: Laminate, Tile
- Doors: Insulated Doors
- Has fireplace: Yes
Interior area
- Total structure area: 5,044
- Total interior livable area: 3,623 sqft
Property
Parking
- Total spaces: 6
- Parking features: Attached, Three Car Garage, Garage, Garage Door Opener
- Attached garage spaces: 3
Features
- Levels: One and One Half
- Stories: 1
- Patio & porch: Rear Porch, Front Porch, Patio
- Exterior features: Sprinkler/Irrigation, Porch, Patio
- Pool features: Community, Outdoor Pool
- Waterfront features: Pond
Lot
- Size: 0.25 Acres
- Features: Cul-De-Sac, Lake Front, Outside City Limits, Pond on Lot
Details
- Additional parcels included: ,
- Parcel number: 42003040016
- Zoning: PUD
- Special conditions: None
Construction
Type & style
- Home type: SingleFamily
- Architectural style: Traditional
- Property subtype: Single Family Residence
Materials
- Masonry, Stucco
- Foundation: Slab
Condition
- Resale
- Year built: 2021
Details
- Builder name: JAB Homes
Utilities & green energy
- Water: Public
- Utilities for property: Cable Available, Electricity Available, Phone Available, Sewer Available, Underground Utilities, Water Available
Green energy
- Energy efficient items: Doors, Windows
Community & neighborhood
Security
- Security features: Security System, Gated Community, Smoke Detector(s)
Community
- Community features: Boat Facilities, Clubhouse, Dock, Gated, Recreation Area, Tennis Court(s), Long Term Rental Allowed, Pool
Location
- Region: Myrtle Beach
- Subdivision: The Bluffs On The Waterway
HOA & financial
HOA
- Has HOA: Yes
- HOA fee: $117 monthly
- Amenities included: Boat Dock, Boat Ramp, Clubhouse, Gated, Tennis Court(s)
- Services included: Association Management, Common Areas, Pool(s), Recreation Facilities
Other
Other facts
- Listing terms: Cash,Conventional,FHA,VA Loan
Price history
| Date | Event | Price |
|---|---|---|
| 3/14/2023 | Sold | $935,000-1.6%$258/sqft |
Source: | ||
| 2/6/2023 | Pending sale | $950,000$262/sqft |
Source: | ||
| 1/18/2023 | Price change | $950,000-2%$262/sqft |
Source: | ||
| 11/22/2022 | Listed for sale | $969,000+28.6%$267/sqft |
Source: | ||
| 7/9/2021 | Sold | $753,750+0.5%$208/sqft |
Source: | ||
Public tax history
| Year | Property taxes | Tax assessment |
|---|---|---|
| 2024 | $3,403 -66.4% | $901,403 +16.3% |
| 2023 | $10,143 +2.4% | $774,950 |
| 2022 | $9,909 +644.8% | $774,950 |
Find assessor info on the county website
Neighborhood: 29579
Nearby schools
GreatSchools rating
- 10/10River Oaks Elementary SchoolGrades: PK-5Distance: 1.7 mi
- 9/10Ocean Bay Middle SchoolGrades: 6-8Distance: 1.3 mi
- 7/10Carolina Forest High SchoolGrades: 9-12Distance: 6.4 mi
Schools provided by the listing agent
- Elementary: River Oaks Elementary
- Middle: Ocean Bay Middle School
- High: Carolina Forest High School
Source: CCAR. This data may not be complete. We recommend contacting the local school district to confirm school assignments for this home.

Get pre-qualified for a loan
At Zillow Home Loans, we can pre-qualify you in as little as 5 minutes with no impact to your credit score.An equal housing lender. NMLS #10287.
Sell for more on Zillow
Get a free Zillow Showcase℠ listing and you could sell for .
$1,080,800
2% more+ $21,616
With Zillow Showcase(estimated)
$1,102,416
