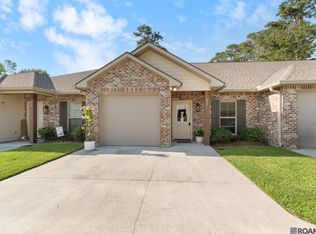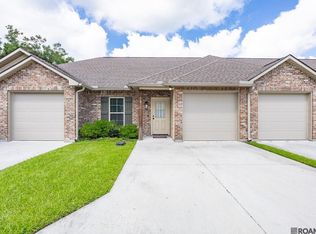Sold
Price Unknown
9017 Lockhart Rd, Denham Springs, LA 70726
2beds
1,037sqft
Single Family Residence, Townhouse, Residential
Built in 2020
2,613.6 Square Feet Lot
$-- Zestimate®
$--/sqft
$1,405 Estimated rent
Home value
Not available
Estimated sales range
Not available
$1,405/mo
Zestimate® history
Loading...
Owner options
Explore your selling options
What's special
Low-Maintenance Townhome in the Heart of Denham Springs! Located just 5 miles from Juban Crossing, this charming townhome offers convenience and comfort with minimal upkeep. The open-concept layout seamlessly connects the living room, kitchen, and breakfast bar—perfect for everyday living and entertaining. The kitchen features granite countertops, stainless steel appliances, custom cabinetry, and a range cooktop. The spacious primary suite includes an en-suite bathroom and a walk-in closet. Enjoy easy maintenance with no carpet throughout the home. Outside, you'll find a private, fenced backyard, ideal for relaxing and maintained by the HOA. Don’t miss this opportunity for easy living in a prime location!
Zillow last checked: 8 hours ago
Listing updated: July 09, 2025 at 08:43am
Listed by:
Tiffany St. Pierre,
PINO & Associates
Bought with:
Sherry Stears, 0912123185
Covington & Associates Real Estate, LLC
Source: ROAM MLS,MLS#: 2025008014
Facts & features
Interior
Bedrooms & bathrooms
- Bedrooms: 2
- Bathrooms: 2
- Full bathrooms: 2
Primary bedroom
- Features: En Suite Bath, Ceiling 9ft Plus, Ceiling Fan(s), Walk-In Closet(s)
- Level: First
- Area: 156
- Dimensions: 12 x 13
Bedroom 1
- Level: First
- Area: 110
- Dimensions: 10 x 11
Primary bathroom
- Features: Shower Combo
- Level: First
- Area: 45
- Dimensions: 5 x 9
Bathroom 1
- Level: First
- Area: 50
- Dimensions: 5 x 10
Kitchen
- Features: Granite Counters, Kitchen Island, Pantry
- Level: First
- Area: 210
- Dimensions: 14 x 15
Living room
- Level: First
- Area: 182
- Dimensions: 13 x 14
Heating
- Central
Cooling
- Central Air, Ceiling Fan(s)
Appliances
- Included: Microwave, Range/Oven
- Laundry: Inside, Laundry Room
Features
- Ceiling 9'+
- Flooring: Laminate
- Attic: Attic Access
Interior area
- Total structure area: 1,354
- Total interior livable area: 1,037 sqft
Property
Parking
- Total spaces: 1
- Parking features: 1 Car Park, Garage, Driveway
- Has garage: Yes
Features
- Stories: 1
- Patio & porch: Covered
- Exterior features: Lighting
- Fencing: Full,Privacy,Wood
Lot
- Size: 2,613 sqft
- Dimensions: 27 x 90
- Features: Landscaped
Details
- Parcel number: 0080416
- Special conditions: Standard
Construction
Type & style
- Home type: Townhouse
- Architectural style: A-Frame
- Property subtype: Single Family Residence, Townhouse, Residential
- Attached to another structure: Yes
Materials
- Brick Siding, Fiber Cement, Frame
- Foundation: Slab
Condition
- New construction: No
- Year built: 2020
Details
- Builder name: Brad Marcotte Construction, LLC
Utilities & green energy
- Gas: None
- Sewer: Public Sewer
- Water: Public
- Utilities for property: Cable Connected
Community & neighborhood
Location
- Region: Denham Springs
- Subdivision: Cypress Landing Townhomes
HOA & financial
HOA
- Has HOA: Yes
- HOA fee: $1,080 annually
Other
Other facts
- Listing terms: Cash,Conventional,FHA,FMHA/Rural Dev,VA Loan
Price history
| Date | Event | Price |
|---|---|---|
| 7/8/2025 | Sold | -- |
Source: | ||
| 6/11/2025 | Pending sale | $187,900$181/sqft |
Source: | ||
| 5/30/2025 | Price change | $187,900-0.8%$181/sqft |
Source: | ||
| 5/22/2025 | Price change | $189,500-0.5%$183/sqft |
Source: | ||
| 5/2/2025 | Listed for sale | $190,500+3%$184/sqft |
Source: | ||
Public tax history
| Year | Property taxes | Tax assessment |
|---|---|---|
| 2023 | $18 -0.7% | $150 |
| 2022 | $18 -98.6% | $150 -98.6% |
| 2021 | $1,237 +1.2% | $10,640 |
Find assessor info on the county website
Neighborhood: 70726
Nearby schools
GreatSchools rating
- 6/10Freshwater Elementary SchoolGrades: PK-5Distance: 0.5 mi
- 6/10Denham Springs Junior High SchoolGrades: 6-8Distance: 1.6 mi
- 6/10Denham Springs High SchoolGrades: 10-12Distance: 1.3 mi
Schools provided by the listing agent
- District: Livingston Parish
Source: ROAM MLS. This data may not be complete. We recommend contacting the local school district to confirm school assignments for this home.

