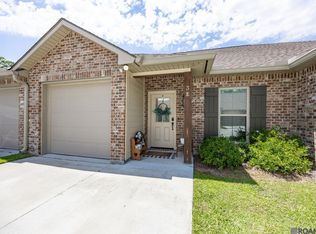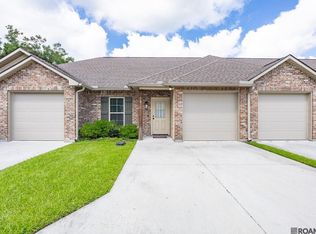Sold
Price Unknown
9017 Lockhart Rd #5-C, Denham Springs, LA 70726
2beds
1,040sqft
Single Family Residence, Townhouse, Residential
Built in 2020
1,306.8 Square Feet Lot
$194,900 Zestimate®
$--/sqft
$1,459 Estimated rent
Home value
$194,900
Estimated sales range
Not available
$1,459/mo
Zestimate® history
Loading...
Owner options
Explore your selling options
What's special
Welcome to this stunning, like-new 2-bedroom, 2-bathroom luxury townhome located in one of the area's most sought-after communities. Featuring an open floor plan and stylish LVT flooring throughout, this home offers a seamless blend of comfort and modern design. The kitchen is a standout with granite countertops, stainless steel appliances, and custom-painted cabinets, making it perfect for both everyday living and entertaining. All appliances, including the refrigerator, washer, and dryer, will remain with the home for added convenience. Enjoy the ease of private garage parking and the privacy of a full wooden fence enclosing your outdoor space. With a fantastic location close to shopping, dining, and major highways, this upscale townhome offers low-maintenance, high-quality living at its finest. Don’t miss your chance to make this beautiful home yours!
Zillow last checked: 8 hours ago
Listing updated: June 30, 2025 at 02:06pm
Listed by:
Ronnie White,
South Haven Realty
Bought with:
Kasey Barnes, 0995688201
Compass - Perkins
Source: ROAM MLS,MLS#: 2025009652
Facts & features
Interior
Bedrooms & bathrooms
- Bedrooms: 2
- Bathrooms: 2
- Full bathrooms: 2
Primary bedroom
- Features: En Suite Bath, Ceiling Fan(s)
- Level: First
- Area: 164.92
- Width: 12.4
Bedroom 1
- Level: First
- Area: 134.52
- Width: 11.8
Primary bathroom
- Features: Shower Combo
Kitchen
- Features: Granite Counters
- Level: First
- Area: 140.48
Living room
- Level: First
- Area: 231.66
Heating
- Central
Cooling
- Central Air
Appliances
- Included: Dishwasher, Disposal, Microwave, Range/Oven, Refrigerator
- Laundry: Laundry Room
Features
- Flooring: Tile
Interior area
- Total structure area: 1,372
- Total interior livable area: 1,040 sqft
Property
Parking
- Parking features: Garage
- Has garage: Yes
Features
- Stories: 1
- Fencing: Full,Wood
Lot
- Size: 1,306 sqft
- Dimensions: 27.6 x 50.3
Details
- Special conditions: Standard
Construction
Type & style
- Home type: Townhouse
- Architectural style: Traditional
- Property subtype: Single Family Residence, Townhouse, Residential
- Attached to another structure: Yes
Materials
- Brick Siding, Wood Siding, Frame
- Foundation: Slab
- Roof: Composition
Condition
- New construction: No
- Year built: 2020
Details
- Builder name: Brad Marcotte Construction, LLC
Utilities & green energy
- Gas: None
- Sewer: Public Sewer
- Water: Public
Community & neighborhood
Location
- Region: Denham Springs
- Subdivision: Cypress Landing Townhomes
HOA & financial
HOA
- Has HOA: Yes
- HOA fee: $1,080 annually
Other
Other facts
- Listing terms: Cash,Conventional,FHA,FMHA/Rural Dev,VA Loan
Price history
| Date | Event | Price |
|---|---|---|
| 6/30/2025 | Sold | -- |
Source: | ||
| 5/31/2025 | Pending sale | $188,000$181/sqft |
Source: | ||
| 5/23/2025 | Listed for sale | $188,000+30.4%$181/sqft |
Source: | ||
| 12/23/2020 | Sold | -- |
Source: | ||
| 7/17/2020 | Pending sale | $144,200$139/sqft |
Source: Keller Williams Realty Premier Partners #2020009101 Report a problem | ||
Public tax history
Tax history is unavailable.
Neighborhood: 70726
Nearby schools
GreatSchools rating
- 6/10Freshwater Elementary SchoolGrades: PK-5Distance: 0.5 mi
- 6/10Denham Springs Junior High SchoolGrades: 6-8Distance: 1.6 mi
- 6/10Denham Springs High SchoolGrades: 10-12Distance: 1.3 mi
Schools provided by the listing agent
- District: Livingston Parish
Source: ROAM MLS. This data may not be complete. We recommend contacting the local school district to confirm school assignments for this home.
Sell for more on Zillow
Get a Zillow Showcase℠ listing at no additional cost and you could sell for .
$194,900
2% more+$3,898
With Zillow Showcase(estimated)$198,798

