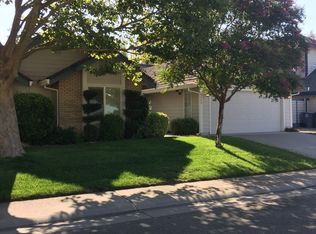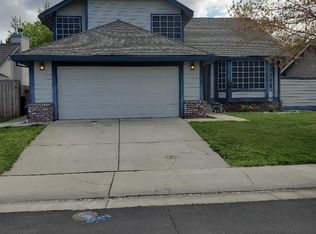Closed
$672,500
9017 Laguna Place Way, Elk Grove, CA 95758
4beds
1,953sqft
Single Family Residence
Built in 1989
6,429.46 Square Feet Lot
$628,000 Zestimate®
$344/sqft
$2,911 Estimated rent
Home value
$628,000
$597,000 - $659,000
$2,911/mo
Zestimate® history
Loading...
Owner options
Explore your selling options
What's special
Elk Grove STUNNER in Laguna Park Village! 4 bedroom, 3 full bathroom home situated in an established neighborhood. Spacious floor plan with high ceilings. Separate formal dining/family room, breakfast nook area in kitchen, and living room. Remodeled gourmet kitchen with quartz counter tops, marble backsplash, custom cabinets with plenty of storage, recessed lighting, matching LG stainless steel appliances, refrigerator, oven, gas cook top, and microwave. Downstairs bedroom has double doors, a full bathroom and bonus/game/playroom. Three bedrooms and two full remodeled bathrooms upstairs. Remodeled luxurious primary en suite with an oversized walk-in closet, quartz countertops, double sinks, walk-in shower, soaker tub, marble flooring and private commode. Property features wood grain porcelain title flooring, tile flooring, carpet, indoor laundry room, dual pane windows, recessed lighting, plantation shutters, and ceiling fans. Inviting picturesque backyard with fruit trees, grass area, jacuzzi, Tuff Shed, built-in stainless-steel BBQ and outdoor cabinets and fridge. Perfect backyard for unwinding at the end of the day or entertaining with friends and family. Proximity to CA-99, parks, fine dining, shopping galore and highly sought-after top ranked Elk Grove Schools!
Zillow last checked: 8 hours ago
Listing updated: August 01, 2023 at 04:44pm
Listed by:
Brooke Cardenas DRE #01713305 916-835-4453,
Coldwell Banker Realty
Bought with:
Stephanie Royal, DRE #01406411
Delta Properties
Source: MetroList Services of CA,MLS#: 223045635Originating MLS: MetroList Services, Inc.
Facts & features
Interior
Bedrooms & bathrooms
- Bedrooms: 4
- Bathrooms: 3
- Full bathrooms: 3
Primary bedroom
- Features: Walk-In Closet
Primary bathroom
- Features: Shower Stall(s), Double Vanity, Soaking Tub, Marble, Quartz, Window
Dining room
- Features: Formal Area
Kitchen
- Features: Breakfast Area, Quartz Counter
Heating
- Central, Fireplace(s)
Cooling
- Ceiling Fan(s), Central Air
Appliances
- Included: Indoor Grill, Free-Standing Gas Oven, Free-Standing Gas Range, Free-Standing Refrigerator, Gas Water Heater, Dishwasher, Disposal, Microwave
- Laundry: Laundry Room, Cabinets, Electric Dryer Hookup, Inside Room
Features
- Flooring: Carpet, Tile, Marble
- Number of fireplaces: 1
- Fireplace features: Dining Room, Gas
Interior area
- Total interior livable area: 1,953 sqft
Property
Parking
- Parking features: Converted Garage
Features
- Stories: 2
- Exterior features: Built-in Barbecue
- Fencing: Back Yard
Lot
- Size: 6,429 sqft
- Features: Auto Sprinkler F&R, Shape Regular
Details
- Additional structures: Pergola, Shed(s)
- Parcel number: 11908500190000
- Zoning description: RD-5
- Special conditions: Standard
Construction
Type & style
- Home type: SingleFamily
- Property subtype: Single Family Residence
Materials
- Frame, Wood
- Foundation: Slab
- Roof: Composition
Condition
- Year built: 1989
Utilities & green energy
- Sewer: In & Connected, Public Sewer
- Water: Meter on Site, Public
- Utilities for property: Cable Available, Public, Electric, Natural Gas Connected
Community & neighborhood
Location
- Region: Elk Grove
Price history
| Date | Event | Price |
|---|---|---|
| 7/31/2023 | Sold | $672,500-0.4%$344/sqft |
Source: MetroList Services of CA #223045635 | ||
| 6/27/2023 | Pending sale | $675,000$346/sqft |
Source: MetroList Services of CA #223045635 | ||
| 6/18/2023 | Listed for sale | $675,000$346/sqft |
Source: MetroList Services of CA #223045635 | ||
| 6/2/2023 | Pending sale | $675,000$346/sqft |
Source: MetroList Services of CA #223045635 | ||
| 5/24/2023 | Listed for sale | $675,000+50%$346/sqft |
Source: MetroList Services of CA #223045635 | ||
Public tax history
| Year | Property taxes | Tax assessment |
|---|---|---|
| 2025 | -- | $685,950 +2% |
| 2024 | $7,543 +16.6% | $672,500 +43.6% |
| 2023 | $6,467 +7.9% | $468,180 +2% |
Find assessor info on the county website
Neighborhood: North Laguna Creek
Nearby schools
GreatSchools rating
- 5/10John Ehrhardt Elementary SchoolGrades: K-6Distance: 0.2 mi
- 4/10Harriet G. Eddy Middle SchoolGrades: 7-8Distance: 1.1 mi
- 7/10Laguna Creek High SchoolGrades: 9-12Distance: 0.5 mi
Get a cash offer in 3 minutes
Find out how much your home could sell for in as little as 3 minutes with a no-obligation cash offer.
Estimated market value
$628,000
Get a cash offer in 3 minutes
Find out how much your home could sell for in as little as 3 minutes with a no-obligation cash offer.
Estimated market value
$628,000

