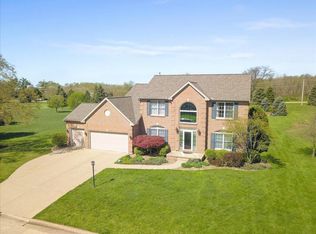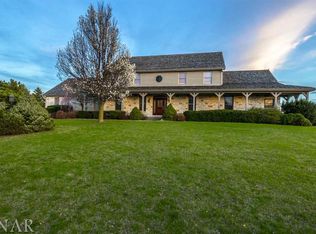Closed
$409,900
9017 Deer Ridge Dr, Bloomington, IL 61705
4beds
2,910sqft
Single Family Residence
Built in 1997
0.88 Acres Lot
$448,000 Zestimate®
$141/sqft
$3,021 Estimated rent
Home value
$448,000
$426,000 - $470,000
$3,021/mo
Zestimate® history
Loading...
Owner options
Explore your selling options
What's special
This 4 BR, 3.5 bath 3 car garage one owner home is well cared for and ready for your family! This home features a Main Floor Master Suite bedroom with a sitting area, large walk in closet, and beautiful bathroom with a large shower and double sinks. 2020 - Fence replaced and Gazebo added on the deck. 2019 - GE Profile black stainless appliances! 2018 - Kenmore Washer/Dryer. 2017 - new Lennox HVAC! 2016 - Entire Kitchen remodeled - cabinets, Quartz counters, and new wood floor! New Garage doors and an opener. 2009 - new architectural roof! The open floor plan between the kitchen and family room with cathedral ceiling and gas fireplace allows the family to stay connected! The walk out basement provides another level for an office, family room, work out area, workshop area, full bathroom, and lots of storage! The 2nd floor has 3 bedrooms, a full bathroom, and a loft area. Close to Rivian and easy access to the highway. Country living right on the edge of town! Tour the home before it's too late!
Zillow last checked: 8 hours ago
Listing updated: December 29, 2023 at 01:12pm
Listing courtesy of:
Bruce Dillman 309-838-8390,
Keller Williams Revolution
Bought with:
Kirsten Evans
Coldwell Banker Real Estate Group
Source: MRED as distributed by MLS GRID,MLS#: 11922613
Facts & features
Interior
Bedrooms & bathrooms
- Bedrooms: 4
- Bathrooms: 4
- Full bathrooms: 3
- 1/2 bathrooms: 1
Primary bedroom
- Features: Flooring (Carpet), Bathroom (Full)
- Level: Main
- Area: 208 Square Feet
- Dimensions: 16X13
Bedroom 2
- Features: Flooring (Carpet)
- Level: Second
- Area: 182 Square Feet
- Dimensions: 14X13
Bedroom 3
- Features: Flooring (Carpet)
- Level: Second
- Area: 143 Square Feet
- Dimensions: 13X11
Bedroom 4
- Features: Flooring (Carpet)
- Level: Second
- Area: 144 Square Feet
- Dimensions: 12X12
Dining room
- Features: Flooring (Hardwood)
- Level: Main
- Area: 168 Square Feet
- Dimensions: 14X12
Family room
- Features: Flooring (Carpet)
- Level: Main
- Area: 266 Square Feet
- Dimensions: 19X14
Kitchen
- Features: Kitchen (Eating Area-Table Space), Flooring (Hardwood)
- Level: Main
- Area: 242 Square Feet
- Dimensions: 22X11
Laundry
- Level: Main
- Area: 35 Square Feet
- Dimensions: 5X7
Living room
- Features: Flooring (Carpet)
- Level: Main
- Area: 256 Square Feet
- Dimensions: 16X16
Loft
- Features: Flooring (Carpet)
- Level: Second
- Area: 209 Square Feet
- Dimensions: 19X11
Other
- Features: Flooring (Carpet)
- Level: Basement
- Area: 572 Square Feet
- Dimensions: 22X26
Other
- Features: Flooring (Other)
- Level: Basement
- Area: 168 Square Feet
- Dimensions: 14X12
Heating
- Forced Air
Cooling
- Central Air
Appliances
- Included: Range, Microwave, Dishwasher, Refrigerator, Washer, Dryer
- Laundry: Main Level
Features
- Cathedral Ceiling(s), 1st Floor Bedroom, 1st Floor Full Bath, Walk-In Closet(s)
- Flooring: Hardwood
- Basement: Finished,Full
- Number of fireplaces: 1
- Fireplace features: Gas Log, Family Room
Interior area
- Total structure area: 4,590
- Total interior livable area: 2,910 sqft
- Finished area below ground: 1,600
Property
Parking
- Total spaces: 3
- Parking features: Concrete, Garage Door Opener, On Site, Garage Owned, Attached, Garage
- Attached garage spaces: 3
- Has uncovered spaces: Yes
Accessibility
- Accessibility features: No Disability Access
Features
- Stories: 1
Lot
- Size: 0.88 Acres
- Dimensions: 150X155
Details
- Parcel number: 2003151002
- Special conditions: None
Construction
Type & style
- Home type: SingleFamily
- Architectural style: Traditional
- Property subtype: Single Family Residence
Materials
- Vinyl Siding, Brick
- Foundation: Concrete Perimeter
- Roof: Asphalt
Condition
- New construction: No
- Year built: 1997
Utilities & green energy
- Sewer: Septic Tank
- Water: Public
Community & neighborhood
Location
- Region: Bloomington
- Subdivision: Deer Ridge
HOA & financial
HOA
- Has HOA: Yes
- HOA fee: $350 annually
- Services included: None
Other
Other facts
- Listing terms: Conventional
- Ownership: Fee Simple w/ HO Assn.
Price history
| Date | Event | Price |
|---|---|---|
| 12/29/2023 | Sold | $409,900-1.2%$141/sqft |
Source: | ||
| 11/24/2023 | Contingent | $414,900$143/sqft |
Source: | ||
| 11/2/2023 | Listed for sale | $414,900$143/sqft |
Source: | ||
Public tax history
| Year | Property taxes | Tax assessment |
|---|---|---|
| 2024 | $9,468 +12% | $120,764 +9.8% |
| 2023 | $8,455 +7.5% | $110,015 +10.5% |
| 2022 | $7,866 +4.5% | $99,543 +5.5% |
Find assessor info on the county website
Neighborhood: 61705
Nearby schools
GreatSchools rating
- 5/10Fox Creek Elementary SchoolGrades: K-5Distance: 3.8 mi
- 3/10Parkside Jr High SchoolGrades: 6-8Distance: 4.4 mi
- 7/10Normal Community West High SchoolGrades: 9-12Distance: 4.6 mi
Schools provided by the listing agent
- Elementary: Fox Creek Elementary
- Middle: Parkside Jr High
- High: Normal Community West High Schoo
- District: 5
Source: MRED as distributed by MLS GRID. This data may not be complete. We recommend contacting the local school district to confirm school assignments for this home.
Get pre-qualified for a loan
At Zillow Home Loans, we can pre-qualify you in as little as 5 minutes with no impact to your credit score.An equal housing lender. NMLS #10287.

