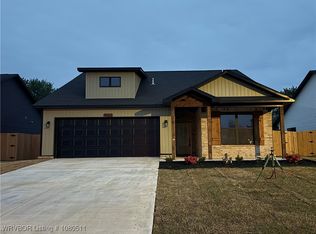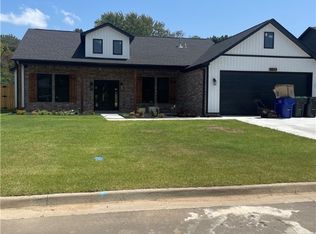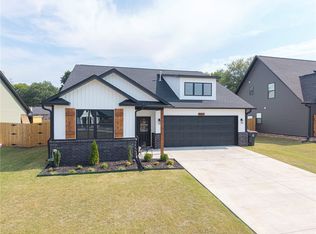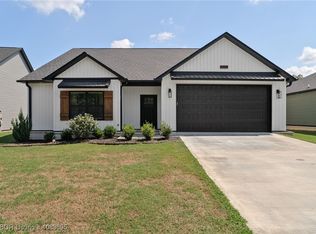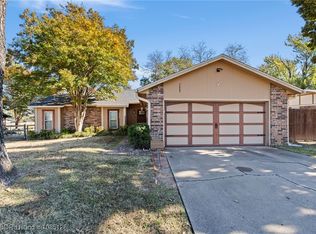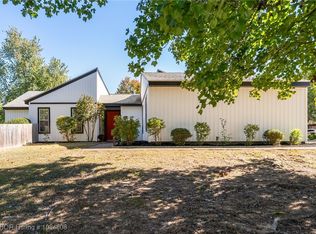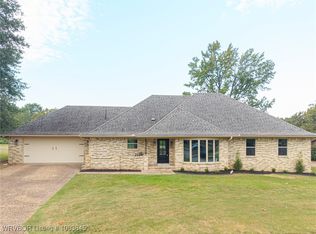Stunning new construction home in Fianna HIlls with designer finishes !
This beautifully crafted 3 bedroom 2 bath home offers modern luxury,comfort and style in every detail.
Step inside to soaring ceilings ,luxury vinyl plank floors throughout .The heart of the home is a chefs dream kitchen featuring quartz countertops ,stainless appliances and large island perfect for entertaining !
The spa like primary bath is something you must see ! The gorgeous shower makes you feel like your stepped into a resort !
Don’t miss your chance to own this one of a kind home in Fianna Hills !
Schedule your private showing today !
For sale
$325,000
9017 Carson Way, Fort Smith, AR 72908
3beds
1,658sqft
Est.:
Single Family Residence
Built in 2025
0.29 Acres Lot
$326,100 Zestimate®
$196/sqft
$-- HOA
What's special
Spa like primary bathSoaring ceilingsQuartz countertopsStainless appliancesDesigner finishes
- 2 days |
- 182 |
- 12 |
Zillow last checked: 8 hours ago
Listing updated: December 08, 2025 at 02:27pm
Listed by:
Tracy Srygley 702-592-3346,
The Heritage Group Real Estate - Barling 479-806-5955
Source: Western River Valley BOR,MLS#: 1080895Originating MLS: Fort Smith Board of Realtors
Tour with a local agent
Facts & features
Interior
Bedrooms & bathrooms
- Bedrooms: 3
- Bathrooms: 2
- Full bathrooms: 2
Heating
- Central
Cooling
- Central Air
Appliances
- Included: Some Electric Appliances, Some Gas Appliances, Dishwasher, Electric Water Heater, Disposal, Microwave, Oven, Range, Range Hood
- Laundry: Electric Dryer Hookup, Washer Hookup, Dryer Hookup
Features
- Attic, Ceiling Fan(s), Eat-in Kitchen, Pantry, Quartz Counters, Split Bedrooms, Storage, Walk-In Closet(s)
- Flooring: Ceramic Tile, Vinyl
- Number of fireplaces: 1
- Fireplace features: Gas Log
Interior area
- Total interior livable area: 1,658 sqft
Video & virtual tour
Property
Parking
- Total spaces: 2
- Parking features: Attached, Garage, Garage Door Opener
- Has attached garage: Yes
- Covered spaces: 2
Features
- Levels: One
- Stories: 1
- Patio & porch: Covered
- Exterior features: Concrete Driveway
- Fencing: Back Yard
Lot
- Size: 0.29 Acres
- Dimensions: 63 x 202 x 63 x 202
- Features: Subdivision
Details
- Parcel number: 1262000200000000
- Special conditions: None
Construction
Type & style
- Home type: SingleFamily
- Property subtype: Single Family Residence
Materials
- Brick, Cedar, Vinyl Siding
- Foundation: Slab
- Roof: Architectural,Shingle
Condition
- Year built: 2025
Details
- Warranty included: Yes
Utilities & green energy
- Sewer: Public Sewer
- Water: Public
- Utilities for property: Electricity Available, Natural Gas Available, Sewer Available, Water Available
Community & HOA
Community
- Security: Fire Alarm, Smoke Detector(s)
- Subdivision: Fairway 15 Village
Location
- Region: Fort Smith
Financial & listing details
- Price per square foot: $196/sqft
- Tax assessed value: $20,000
- Annual tax amount: $232
- Date on market: 12/8/2025
Estimated market value
$326,100
$310,000 - $342,000
Not available
Price history
Price history
| Date | Event | Price |
|---|---|---|
| 12/8/2025 | Listed for sale | $325,000-1.2%$196/sqft |
Source: Western River Valley BOR #1080895 Report a problem | ||
| 11/9/2025 | Listing removed | $329,000$198/sqft |
Source: Western River Valley BOR #1080895 Report a problem | ||
| 11/3/2025 | Listed for sale | $329,000$198/sqft |
Source: Western River Valley BOR #1080895 Report a problem | ||
| 10/10/2025 | Pending sale | $329,000$198/sqft |
Source: Western River Valley BOR #1080895 Report a problem | ||
| 9/5/2025 | Price change | $329,000-5.7%$198/sqft |
Source: Western River Valley BOR #1080895 Report a problem | ||
Public tax history
Public tax history
| Year | Property taxes | Tax assessment |
|---|---|---|
| 2024 | $232 | $4,000 |
| 2023 | $232 | $4,000 |
| 2022 | $232 | $4,000 |
Find assessor info on the county website
BuyAbility℠ payment
Est. payment
$1,850/mo
Principal & interest
$1584
Property taxes
$152
Home insurance
$114
Climate risks
Neighborhood: 72908
Nearby schools
GreatSchools rating
- 6/10Elmer H. Cook Elementary SchoolGrades: PK-5Distance: 0.4 mi
- 6/10Ramsey Junior High SchoolGrades: 6-8Distance: 3.8 mi
- 8/10Southside High SchoolGrades: 9-12Distance: 3.6 mi
Schools provided by the listing agent
- Elementary: Cook
- Middle: Ramsey
- High: Southside
- District: Fort Smith
Source: Western River Valley BOR. This data may not be complete. We recommend contacting the local school district to confirm school assignments for this home.
- Loading
- Loading
