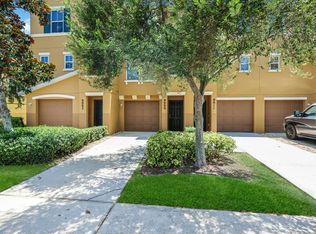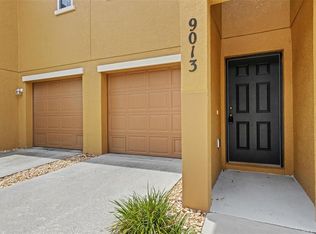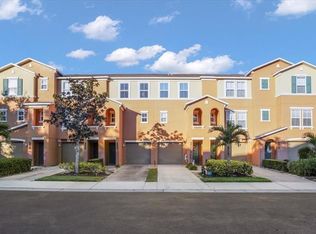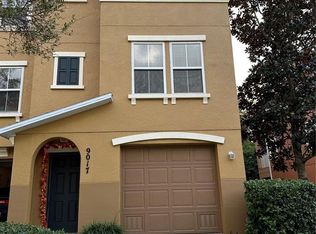Sold for $290,000 on 03/24/25
$290,000
9016 White Sage Loop, Lakewood Ranch, FL 34202
3beds
1,388sqft
Condominium
Built in 2009
-- sqft lot
$280,500 Zestimate®
$209/sqft
$2,233 Estimated rent
Home value
$280,500
$258,000 - $306,000
$2,233/mo
Zestimate® history
Loading...
Owner options
Explore your selling options
What's special
Welcome to Willowbrook, a gated, maintenance-free community nestled in the heart of Lakewood Ranch! This spacious 3-bedroom, 2.5-bathroom end unit townhome offers three stories of comfortable living and modern updates, all just minutes from the UTC Mall, Waterside Place, and Lakewood Ranch Main Street. Enjoy an abundance of natural light and extra privacy with no shared walls on one side, plus three private balconies to enjoy the serene surroundings. The main living area boasts beautiful wood floors, complemented by tile in the kitchen and bathrooms for easy maintenance. Recent updates include brand-new carpet throughout the bedrooms and staircase, fresh paint, and updated light fixtures in the upstairs bathrooms adding a fresh and stylish touch to the space. A unique feature of this home is the attached 2.5-car tandem garage, providing ample storage for vehicles and outdoor gear. As part of the Willowbrook community, you’ll have access to a private pool and the peace of mind that comes with gated security. Live close to top-tier shopping, dining, and entertainment options in this sought-after Lakewood Ranch location. Don’t miss your opportunity to make this beautiful townhome your own—schedule a showing today!
Zillow last checked: 8 hours ago
Listing updated: June 09, 2025 at 06:19pm
Listing Provided by:
McKenzie Weirich 941-376-1394,
THE SUNSHINE STATE COMPANY 941-263-2613
Bought with:
Nicole Payne, 3436127
KELLER WILLIAMS TAMPA CENTRAL
Source: Stellar MLS,MLS#: A4628937 Originating MLS: Sarasota - Manatee
Originating MLS: Sarasota - Manatee

Facts & features
Interior
Bedrooms & bathrooms
- Bedrooms: 3
- Bathrooms: 3
- Full bathrooms: 2
- 1/2 bathrooms: 1
Primary bedroom
- Features: Ceiling Fan(s), En Suite Bathroom, Built-in Closet
- Level: Third
- Area: 165 Square Feet
- Dimensions: 15x11
Bedroom 2
- Features: Built-in Closet
- Level: Third
- Area: 100 Square Feet
- Dimensions: 10x10
Bedroom 3
- Features: Built-in Closet
- Level: Third
- Area: 100 Square Feet
- Dimensions: 10x10
Family room
- Features: Ceiling Fan(s)
- Level: Second
- Area: 306 Square Feet
- Dimensions: 18x17
Great room
- Level: Second
- Area: 629 Square Feet
- Dimensions: 37x17
Kitchen
- Features: Granite Counters
- Level: Second
- Area: 144 Square Feet
- Dimensions: 12x12
Heating
- Central
Cooling
- Central Air
Appliances
- Included: Dishwasher, Disposal, Dryer, Microwave, Range, Refrigerator, Washer
- Laundry: Laundry Room, Upper Level
Features
- Ceiling Fan(s), Kitchen/Family Room Combo, Living Room/Dining Room Combo, PrimaryBedroom Upstairs, Split Bedroom, Thermostat
- Flooring: Carpet, Tile, Hardwood
- Doors: Sliding Doors
- Windows: Blinds
- Has fireplace: No
- Common walls with other units/homes: End Unit
Interior area
- Total structure area: 2,306
- Total interior livable area: 1,388 sqft
Property
Parking
- Total spaces: 2
- Parking features: Driveway, Garage Door Opener, Ground Level, Guest, Oversized, Tandem
- Attached garage spaces: 2
- Has uncovered spaces: Yes
Features
- Levels: Three Or More
- Stories: 3
- Patio & porch: Covered, Rear Porch
- Exterior features: Balcony, Lighting, Sidewalk
- Has view: Yes
- View description: Water, Lake
- Has water view: Yes
- Water view: Water,Lake
Lot
- Features: Corner Lot
Details
- Parcel number: 1918560559
- Zoning: PDR
- Special conditions: None
Construction
Type & style
- Home type: Condo
- Property subtype: Condominium
Materials
- Stucco
- Foundation: Block
- Roof: Shingle
Condition
- New construction: No
- Year built: 2009
Utilities & green energy
- Sewer: Public Sewer
- Water: Public
- Utilities for property: Cable Available, Electricity Connected, Sewer Connected, Street Lights, Underground Utilities, Water Connected
Community & neighborhood
Community
- Community features: Buyer Approval Required, Community Mailbox, Deed Restrictions, Gated Community - No Guard, Pool, Sidewalks
Location
- Region: Lakewood Ranch
- Subdivision: WILLOWBROOK PH 9
HOA & financial
HOA
- Has HOA: Yes
- HOA fee: $535 monthly
- Services included: Cable TV, Community Pool, Reserve Fund, Insurance, Maintenance Structure, Maintenance Grounds, Pool Maintenance, Sewer, Trash, Water
- Association name: Castle Group/Amanda Carter
- Association phone: 754-224-2493
Other fees
- Pet fee: $0 monthly
Other financial information
- Total actual rent: 0
Other
Other facts
- Listing terms: Cash,Conventional
- Ownership: Fee Simple
- Road surface type: Asphalt
Price history
| Date | Event | Price |
|---|---|---|
| 3/24/2025 | Sold | $290,000-1.7%$209/sqft |
Source: | ||
| 12/19/2024 | Pending sale | $295,000$213/sqft |
Source: | ||
| 12/11/2024 | Price change | $295,000-1.7%$213/sqft |
Source: | ||
| 11/14/2024 | Listed for sale | $300,000+123.9%$216/sqft |
Source: | ||
| 9/8/2014 | Sold | $134,000-3.6%$97/sqft |
Source: Public Record Report a problem | ||
Public tax history
| Year | Property taxes | Tax assessment |
|---|---|---|
| 2024 | $3,788 +2.5% | $232,925 +10% |
| 2023 | $3,694 +17.8% | $211,750 +10% |
| 2022 | $3,135 +11% | $192,500 +10% |
Find assessor info on the county website
Neighborhood: 34202
Nearby schools
GreatSchools rating
- 10/10Robert Willis Elementary SchoolGrades: PK-5Distance: 3.6 mi
- 4/10Braden River Middle SchoolGrades: 6-8Distance: 1.6 mi
- 6/10Lakewood Ranch High SchoolGrades: PK,9-12Distance: 2.4 mi
Get a cash offer in 3 minutes
Find out how much your home could sell for in as little as 3 minutes with a no-obligation cash offer.
Estimated market value
$280,500
Get a cash offer in 3 minutes
Find out how much your home could sell for in as little as 3 minutes with a no-obligation cash offer.
Estimated market value
$280,500



