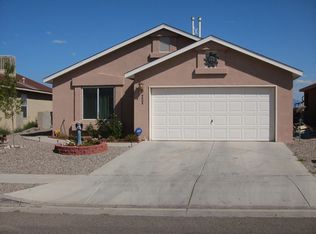Location and views of the Sandia's!! Located in the Avalon neighborhood just off Unser and Bluewater near the I-40 on ramp. The VIEWS of the Sandia's and open space are perfect if you are looking for something without neighbors all around you. Beautiful tile floors greet you as you walk throughout the main living areas. Located near Avalon park, Central and Unser Library and Legacy Church.
This property is off market, which means it's not currently listed for sale or rent on Zillow. This may be different from what's available on other websites or public sources.
